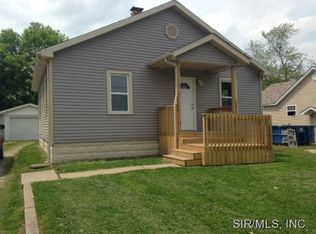Closed
Listing Provided by:
Carrie L Brase 618-977-2662,
RE/MAX Alliance,
Tracey L Buente 618-972-3635,
Re/Max Alliance
Bought with: Tarrant and Harman Real Estate and Auction Co
$205,000
424 Shellview St, Bethalto, IL 62010
3beds
1,244sqft
Single Family Residence
Built in 1940
0.28 Acres Lot
$214,300 Zestimate®
$165/sqft
$1,539 Estimated rent
Home value
$214,300
$191,000 - $240,000
$1,539/mo
Zestimate® history
Loading...
Owner options
Explore your selling options
What's special
What a nice Bethalto home. This 3-bedroom 2 bathroom home had a complete remodel in 2015 to include an addition and a new roof, windows, siding, and more! This well-maintained home features hardwood flooring, an open floor concept and large, oversized 2-car garage. The main floor laundry is situated off the garage, making it a nice mud room. The backyard is large and includes a spacious patio area. Don't wait on this one. It will be gone before you know it! Call your favorite Realtor® and schedule your tour today
Zillow last checked: 8 hours ago
Listing updated: June 12, 2025 at 02:37pm
Listing Provided by:
Carrie L Brase 618-977-2662,
RE/MAX Alliance,
Tracey L Buente 618-972-3635,
Re/Max Alliance
Bought with:
Lauren Prehn, 475.196068
Tarrant and Harman Real Estate and Auction Co
Source: MARIS,MLS#: 25030954 Originating MLS: Southwestern Illinois Board of REALTORS
Originating MLS: Southwestern Illinois Board of REALTORS
Facts & features
Interior
Bedrooms & bathrooms
- Bedrooms: 3
- Bathrooms: 2
- Full bathrooms: 2
- Main level bathrooms: 2
- Main level bedrooms: 3
Bedroom
- Features: Floor Covering: Carpeting
- Area: 154
- Dimensions: 14 x 11
Bedroom
- Features: Floor Covering: Carpeting
- Level: Main
- Area: 130
- Dimensions: 13 x 10
Bedroom
- Features: Floor Covering: Carpeting
- Level: Main
- Area: 143
- Dimensions: 13 x 11
Bathroom
- Features: Floor Covering: Ceramic Tile
- Level: Main
- Area: 143
- Dimensions: 13 x 11
Bathroom
- Features: Floor Covering: Ceramic Tile
- Level: Main
- Area: 140
- Dimensions: 14 x 10
Dining room
- Features: Floor Covering: Wood
- Level: Main
- Area: 140
- Dimensions: 14 x 10
Kitchen
- Features: Floor Covering: Wood
- Level: Main
- Area: 100
- Dimensions: 10 x 10
Laundry
- Features: Floor Covering: Wood
- Level: Main
- Area: 80
- Dimensions: 10 x 8
Living room
- Features: Floor Covering: Wood
- Level: Main
- Area: 210
- Dimensions: 14 x 15
Heating
- Forced Air, Natural Gas
Cooling
- Central Air, Electric
Appliances
- Included: Dishwasher, Disposal, Microwave, Range, Refrigerator, Gas Water Heater
- Laundry: Main Level
Features
- Separate Dining, Open Floorplan, Special Millwork, Walk-In Closet(s), Custom Cabinetry, Pantry, Entrance Foyer
- Flooring: Hardwood
- Doors: Panel Door(s), Storm Door(s)
- Windows: Window Treatments, Insulated Windows, Tilt-In Windows
- Basement: Partial,Unfinished
- Has fireplace: No
- Fireplace features: None
Interior area
- Total structure area: 1,244
- Total interior livable area: 1,244 sqft
- Finished area above ground: 1,244
- Finished area below ground: 0
Property
Parking
- Total spaces: 2
- Parking features: Attached, Garage
- Attached garage spaces: 2
Features
- Levels: One
- Patio & porch: Patio
Lot
- Size: 0.28 Acres
- Dimensions: 100 x 200
- Features: Level
Details
- Parcel number: 152090705103024
- Special conditions: Standard
Construction
Type & style
- Home type: SingleFamily
- Architectural style: Other,Ranch
- Property subtype: Single Family Residence
Materials
- Vinyl Siding
Condition
- Year built: 1940
Utilities & green energy
- Sewer: Public Sewer
- Water: Public
- Utilities for property: Underground Utilities
Community & neighborhood
Security
- Security features: Smoke Detector(s)
Location
- Region: Bethalto
- Subdivision: First Add
Other
Other facts
- Listing terms: Cash,Conventional,FHA,VA Loan
- Ownership: Private
- Road surface type: Concrete
Price history
| Date | Event | Price |
|---|---|---|
| 6/12/2025 | Sold | $205,000+0%$165/sqft |
Source: | ||
| 5/15/2025 | Contingent | $204,900$165/sqft |
Source: | ||
| 5/12/2025 | Listed for sale | $204,900+27.3%$165/sqft |
Source: | ||
| 5/6/2021 | Sold | $161,000+7.4%$129/sqft |
Source: | ||
| 3/30/2021 | Pending sale | $149,900$120/sqft |
Source: | ||
Public tax history
| Year | Property taxes | Tax assessment |
|---|---|---|
| 2024 | $4,755 +4.6% | $71,110 +7.8% |
| 2023 | $4,547 +80.1% | $65,990 +73.5% |
| 2022 | $2,524 +2.6% | $38,040 +6.3% |
Find assessor info on the county website
Neighborhood: 62010
Nearby schools
GreatSchools rating
- 6/10Parkside Primary SchoolGrades: 2-3Distance: 0.6 mi
- 4/10Wilbur Trimpe Middle SchoolGrades: 6-8Distance: 0.9 mi
- 10/10Civic Memorial High SchoolGrades: 9-12Distance: 1.4 mi
Schools provided by the listing agent
- Elementary: Bethalto Dist 8
- Middle: Bethalto Dist 8
- High: Bethalto
Source: MARIS. This data may not be complete. We recommend contacting the local school district to confirm school assignments for this home.

Get pre-qualified for a loan
At Zillow Home Loans, we can pre-qualify you in as little as 5 minutes with no impact to your credit score.An equal housing lender. NMLS #10287.
Sell for more on Zillow
Get a free Zillow Showcase℠ listing and you could sell for .
$214,300
2% more+ $4,286
With Zillow Showcase(estimated)
$218,586