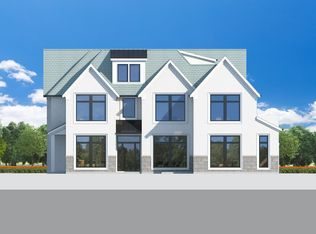Closed
$2,395,000
424 Sheridan Rd, Kenilworth, IL 60043
6beds
3,796sqft
Single Family Residence
Built in 1938
0.52 Acres Lot
$2,423,700 Zestimate®
$631/sqft
$6,175 Estimated rent
Home value
$2,423,700
$2.18M - $2.69M
$6,175/mo
Zestimate® history
Loading...
Owner options
Explore your selling options
What's special
Gracious Living in the Heart of Kenilworth Set on over half an acre along prestigious Sheridan Road, this stately Kenilworth residence offers a rare combination of architectural elegance, spacious design, and beautifully landscaped surroundings-all just a short walk to the beach. A grand bridal staircase welcomes you into the gracious foyer, setting the tone for the home's classic sophistication. Arched doorways, intricate millwork, and well-proportioned formal and informal spaces reflect timeless craftsmanship throughout. With six generously sized bedrooms, four full bathrooms, and two half baths, this home is thoughtfully designed to accommodate both refined entertaining and comfortable daily living. The home's interior is bathed in natural light, with expansive rooms that flow effortlessly from one to the next, Thoughtfully designed throughout, the residence balances grandeur and intimacy-from the generous scale of the living spaces to the serene comfort of the private quarters. The lush grounds are beautifully landscaped, with mature trees and vibrant perennial gardens that provide both privacy and serenity. This home is perfectly situated just steps from the beach, parks, and the North Shore's award-winning schools -- The Joseph Sears School (JK-8) and New Trier High School.
Zillow last checked: 8 hours ago
Listing updated: October 18, 2025 at 05:59am
Listing courtesy of:
Mary Grant 847-881-0200,
@properties Christie's International Real Estate
Bought with:
Chris Veech
@properties Christie's International Real Estate
Source: MRED as distributed by MLS GRID,MLS#: 12416486
Facts & features
Interior
Bedrooms & bathrooms
- Bedrooms: 6
- Bathrooms: 6
- Full bathrooms: 4
- 1/2 bathrooms: 2
Primary bedroom
- Features: Flooring (Hardwood), Bathroom (Full)
- Level: Second
- Area: 323 Square Feet
- Dimensions: 17X19
Bedroom 2
- Features: Flooring (Hardwood)
- Level: Second
- Area: 221 Square Feet
- Dimensions: 17X13
Bedroom 3
- Features: Flooring (Hardwood)
- Level: Main
- Area: 204 Square Feet
- Dimensions: 17X12
Bedroom 4
- Features: Flooring (Hardwood)
- Level: Main
- Area: 180 Square Feet
- Dimensions: 12X15
Bedroom 5
- Features: Flooring (Hardwood)
- Level: Second
- Area: 140 Square Feet
- Dimensions: 10X14
Bedroom 6
- Features: Flooring (Hardwood)
- Level: Second
- Area: 140 Square Feet
- Dimensions: 10X14
Other
- Level: Third
- Area: 780 Square Feet
- Dimensions: 39X20
Dining room
- Features: Flooring (Hardwood)
- Level: Main
- Area: 300 Square Feet
- Dimensions: 20X15
Family room
- Features: Flooring (Hardwood)
- Level: Main
- Area: 221 Square Feet
- Dimensions: 13X17
Foyer
- Level: Main
- Area: 156 Square Feet
- Dimensions: 13X12
Kitchen
- Features: Kitchen (Eating Area-Table Space, Pantry-Walk-in), Flooring (Wood Laminate)
- Level: Main
- Area: 143 Square Feet
- Dimensions: 13X11
Laundry
- Features: Flooring (Other)
- Level: Basement
- Area: 1050 Square Feet
- Dimensions: 30X35
Living room
- Features: Flooring (Hardwood)
- Level: Main
- Area: 493 Square Feet
- Dimensions: 29X17
Pantry
- Level: Main
- Area: 102 Square Feet
- Dimensions: 17X6
Recreation room
- Level: Basement
- Area: 476 Square Feet
- Dimensions: 17X28
Screened porch
- Level: Main
- Area: 288 Square Feet
- Dimensions: 18X16
Storage
- Level: Basement
- Area: 78 Square Feet
- Dimensions: 13X6
Walk in closet
- Level: Second
- Area: 54 Square Feet
- Dimensions: 9X6
Heating
- Natural Gas
Cooling
- Central Air
Appliances
- Included: Range, Microwave, Dishwasher, Refrigerator
Features
- Built-in Features, Walk-In Closet(s), Bookcases, Separate Dining Room, Pantry
- Flooring: Hardwood, Laminate
- Windows: Screens, Window Treatments, Drapes
- Basement: Partially Finished,Full
- Attic: Full,Unfinished
- Number of fireplaces: 3
- Fireplace features: Wood Burning, Family Room, Master Bedroom, Basement
Interior area
- Total structure area: 0
- Total interior livable area: 3,796 sqft
Property
Parking
- Total spaces: 2
- Parking features: Asphalt, On Site, Attached, Garage
- Attached garage spaces: 2
Accessibility
- Accessibility features: No Disability Access
Features
- Stories: 2
- Patio & porch: Patio
Lot
- Size: 0.52 Acres
- Dimensions: 80X284
Details
- Parcel number: 05271000130000
- Special conditions: List Broker Must Accompany
Construction
Type & style
- Home type: SingleFamily
- Property subtype: Single Family Residence
Materials
- Brick, Stone
- Roof: Asphalt
Condition
- New construction: No
- Year built: 1938
Utilities & green energy
- Sewer: Public Sewer
- Water: Lake Michigan
Community & neighborhood
Community
- Community features: Park, Lake, Curbs, Sidewalks, Street Lights, Street Paved
Location
- Region: Kenilworth
Other
Other facts
- Listing terms: Conventional
- Ownership: Fee Simple
Price history
| Date | Event | Price |
|---|---|---|
| 10/17/2025 | Sold | $2,395,000$631/sqft |
Source: | ||
| 10/13/2025 | Pending sale | $2,395,000$631/sqft |
Source: | ||
| 7/20/2025 | Contingent | $2,395,000$631/sqft |
Source: | ||
| 7/10/2025 | Listed for sale | $2,395,000+139.5%$631/sqft |
Source: | ||
| 7/12/1995 | Sold | $1,000,000$263/sqft |
Source: Public Record Report a problem | ||
Public tax history
| Year | Property taxes | Tax assessment |
|---|---|---|
| 2023 | $40,788 -2% | $168,148 -7.7% |
| 2022 | $41,605 +10.8% | $182,231 +36.9% |
| 2021 | $37,546 +2.8% | $133,160 |
Find assessor info on the county website
Neighborhood: 60043
Nearby schools
GreatSchools rating
- 9/10The Joseph Sears SchoolGrades: PK-8Distance: 0.4 mi
- 10/10New Trier Township High School WinnetkaGrades: 10-12Distance: 0.4 mi
- NANew Trier Township H S NorthfieldGrades: 9Distance: 2.8 mi
Schools provided by the listing agent
- Elementary: The Joseph Sears School
- Middle: The Joseph Sears School
- High: New Trier Twp H.S. Northfield/Wi
- District: 38
Source: MRED as distributed by MLS GRID. This data may not be complete. We recommend contacting the local school district to confirm school assignments for this home.
