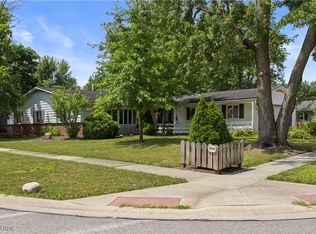Sold for $172,000 on 11/17/23
$172,000
424 Sprague Rd, Berea, OH 44017
3beds
1,894sqft
Single Family Residence
Built in 1853
0.47 Acres Lot
$273,800 Zestimate®
$91/sqft
$2,375 Estimated rent
Home value
$273,800
$249,000 - $301,000
$2,375/mo
Zestimate® history
Loading...
Owner options
Explore your selling options
What's special
Welcome Home to this charming colonial/cape cod with so much character, nestled on a beautiful almost 0.5 acre lot close to all the amenities that Berea and Strongsville have to offer - close to Baldwin Wallace University, Coe and Wallace lakes, Cuyahoga County Fairgrounds, airport, schools, shopping, recreation and easy access to major highways! Convenient corner lot offers handy round entry from quiet Bridle Ln and Sprague Rd - perfect for a home business. The main floor flows from the bright Living room, through the large cheerful Formal Dining room, and into the warm kitchen which features a breakfast bar and large pantry. Enclosed Breezeway with a fireplace offers plenty of space for your home office or rec-room. Upstairs are three bedrooms and an updated Full Bathroom. The basement offers plenty of extra space, storage room, a half bath, and a shower. Completing this offer is an oversized 2-car garage with a working area and car repair pit – a mechanic’s dream. Enjoy country living with all the city amenities! You will absolutely love spending those summer days outside on your comfortable deck and sprawling oversized lot - perfect for gardening -enjoy those apple trees, grape vines, & the perennial garden and more! Make this much loved home yours today!
Zillow last checked: 8 hours ago
Listing updated: November 17, 2023 at 12:33pm
Listed by:
Tatyana Krilova (216)225-1509,
Howard Hanna
Bought with:
Max Ali, 2021001587
JMG Ohio
Source: MLS Now,MLS#: 4495793Originating MLS: Akron Cleveland Association of REALTORS
Facts & features
Interior
Bedrooms & bathrooms
- Bedrooms: 3
- Bathrooms: 3
- Full bathrooms: 1
- 1/2 bathrooms: 2
- Main level bathrooms: 1
Primary bedroom
- Description: Flooring: Carpet
- Level: Second
- Dimensions: 12.00 x 11.00
Bedroom
- Description: Flooring: Carpet
- Level: Second
- Dimensions: 9.00 x 9.00
Bedroom
- Description: Flooring: Carpet
- Level: Second
- Dimensions: 12.00 x 9.00
Other
- Description: Flooring: Laminate
- Features: Fireplace
- Level: First
- Dimensions: 22.00 x 12.00
Dining room
- Description: Flooring: Laminate
- Level: First
- Dimensions: 15.00 x 11.00
Kitchen
- Description: Flooring: Laminate
- Level: First
- Dimensions: 12.00 x 8.00
Living room
- Description: Flooring: Carpet
- Level: First
- Dimensions: 12.00 x 11.00
Heating
- Gas, Hot Water, Steam
Cooling
- Central Air
Appliances
- Included: Dryer, Microwave, Range, Refrigerator, Washer
Features
- Basement: Full,Partially Finished
- Number of fireplaces: 1
Interior area
- Total structure area: 1,894
- Total interior livable area: 1,894 sqft
- Finished area above ground: 1,286
- Finished area below ground: 608
Property
Parking
- Parking features: Attached, Drain, Direct Access, Electricity, Garage, Unpaved
- Attached garage spaces: 2
Accessibility
- Accessibility features: None
Features
- Levels: Two
- Stories: 2
- Patio & porch: Deck, Porch
- Fencing: Chain Link,Privacy
- Has view: Yes
- View description: Trees/Woods
Lot
- Size: 0.47 Acres
- Dimensions: 125 x 165
- Features: Corner Lot, Wooded
Details
- Parcel number: 36334007
Construction
Type & style
- Home type: SingleFamily
- Architectural style: Cape Cod,Colonial
- Property subtype: Single Family Residence
Materials
- Aluminum Siding
- Roof: Asphalt,Fiberglass
Condition
- Year built: 1853
Details
- Warranty included: Yes
Utilities & green energy
- Sewer: Public Sewer
- Water: Public
Community & neighborhood
Security
- Security features: Smoke Detector(s)
Community
- Community features: Medical Service, Playground, Park, Shopping
Location
- Region: Berea
Other
Other facts
- Listing agreement: Exclusive Right To Sell
- Listing terms: Cash,Conventional,FHA,VA Loan
Price history
| Date | Event | Price |
|---|---|---|
| 11/17/2023 | Sold | $172,000-1.7%$91/sqft |
Source: MLS Now #4495793 Report a problem | ||
| 10/25/2023 | Pending sale | $175,000$92/sqft |
Source: MLS Now #4495793 Report a problem | ||
| 10/16/2023 | Price change | $175,000-5.4%$92/sqft |
Source: MLS Now #4495793 Report a problem | ||
| 10/9/2023 | Listed for sale | $185,000+110.2%$98/sqft |
Source: MLS Now #4495793 Report a problem | ||
| 5/31/1996 | Sold | $88,000$46/sqft |
Source: Public Record Report a problem | ||
Public tax history
| Year | Property taxes | Tax assessment |
|---|---|---|
| 2024 | $3,245 +9.2% | $67,030 +26.1% |
| 2023 | $2,972 -0.3% | $53,170 |
| 2022 | $2,981 +0.5% | $53,170 |
Find assessor info on the county website
Neighborhood: 44017
Nearby schools
GreatSchools rating
- 8/10Grindstone Elementary SchoolGrades: PK-4Distance: 0.7 mi
- 5/10Berea-Midpark Middle SchoolGrades: 5-8Distance: 4 mi
- 7/10Berea-Midpark High SchoolGrades: 9-12Distance: 2.1 mi
Schools provided by the listing agent
- District: Berea CSD - 1804
Source: MLS Now. This data may not be complete. We recommend contacting the local school district to confirm school assignments for this home.
Get a cash offer in 3 minutes
Find out how much your home could sell for in as little as 3 minutes with a no-obligation cash offer.
Estimated market value
$273,800
Get a cash offer in 3 minutes
Find out how much your home could sell for in as little as 3 minutes with a no-obligation cash offer.
Estimated market value
$273,800
