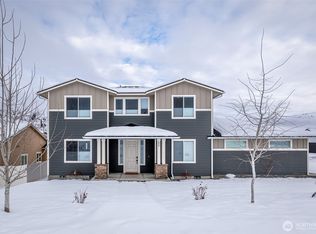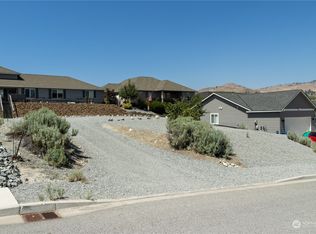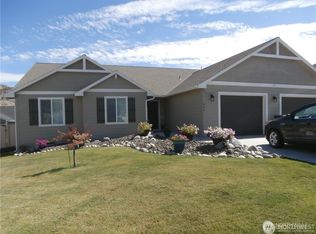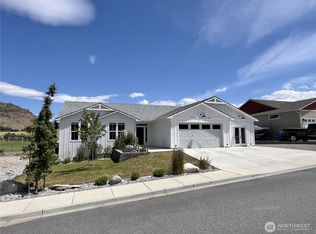Sold
Listed by:
Rhett J. Crow,
Windermere RE/Lk Chelan Dwntwn
Bought with: Chelan Realty
$600,000
424 Spring View Place, Chelan, WA 98816
3beds
1,535sqft
Single Family Residence
Built in 2018
7,405.2 Square Feet Lot
$610,900 Zestimate®
$391/sqft
$2,517 Estimated rent
Home value
$610,900
$525,000 - $709,000
$2,517/mo
Zestimate® history
Loading...
Owner options
Explore your selling options
What's special
Welcome to 424 Spring View Place in SunCrest at Lake Chelan! 1,535sq' 3 bed 2 baths move in ready rambler w/ tasteful finish selections throughout! Light & airy home w/ vaulted great room ceilings, classy quartz & granite counters, LVP flooring, & primary bath w/ both walk in tile shower & walk in closet. Outside find a fully finished & fenced backyard w/ excellent mountain views, good sized concrete & paver patio, & firepit sitting area. Large 3 car garage w/ back yard access via man door, low maintenance landscape, & gutters & heat cables are installed. Property is right by the Apple Blossom Center's baseball & soccer fields, Chelan's new hospital & health clinic, & only 1 mile to downtown Chelan, restaurants, shopping, & the lake itself!
Zillow last checked: 8 hours ago
Listing updated: January 19, 2025 at 04:02am
Listed by:
Rhett J. Crow,
Windermere RE/Lk Chelan Dwntwn
Bought with:
Deanna Creveling, 18927
Chelan Realty
Source: NWMLS,MLS#: 2277192
Facts & features
Interior
Bedrooms & bathrooms
- Bedrooms: 3
- Bathrooms: 2
- Full bathrooms: 2
- Main level bathrooms: 2
- Main level bedrooms: 3
Primary bedroom
- Level: Main
Bedroom
- Level: Main
Bedroom
- Level: Main
Bathroom full
- Level: Main
Bathroom full
- Level: Main
Dining room
- Level: Main
Entry hall
- Level: Main
Kitchen with eating space
- Level: Main
Living room
- Level: Main
Utility room
- Level: Main
Heating
- Forced Air, Heat Pump
Cooling
- Central Air, Forced Air, Heat Pump
Appliances
- Included: Dishwasher(s), Disposal, Microwave(s), Refrigerator(s), Stove(s)/Range(s), Garbage Disposal, Water Heater: Electric, Water Heater Location: Garage
Features
- Bath Off Primary, Ceiling Fan(s), Dining Room
- Flooring: Ceramic Tile, Vinyl Plank, Carpet
- Windows: Double Pane/Storm Window
- Basement: None
- Has fireplace: No
Interior area
- Total structure area: 1,535
- Total interior livable area: 1,535 sqft
Property
Parking
- Total spaces: 3
- Parking features: Attached Garage
- Attached garage spaces: 3
Features
- Levels: One
- Stories: 1
- Entry location: Main
- Patio & porch: Bath Off Primary, Ceiling Fan(s), Ceramic Tile, Double Pane/Storm Window, Dining Room, Vaulted Ceiling(s), Walk-In Closet(s), Wall to Wall Carpet, Water Heater
- Has view: Yes
- View description: Mountain(s), Territorial
Lot
- Size: 7,405 sqft
- Features: Curbs, Paved, Dog Run, Fenced-Fully, High Speed Internet, Patio, Sprinkler System
- Topography: Level
- Residential vegetation: Garden Space
Details
- Parcel number: 272318920720
- Zoning description: Jurisdiction: City
- Special conditions: Standard
Construction
Type & style
- Home type: SingleFamily
- Architectural style: Craftsman
- Property subtype: Single Family Residence
Materials
- Cement Planked
- Foundation: Poured Concrete
- Roof: Composition
Condition
- Good
- Year built: 2018
- Major remodel year: 2018
Details
- Builder name: K & L Homes
Utilities & green energy
- Electric: Company: Chelan County PUD
- Sewer: Sewer Connected, Company: City of Chelan
- Water: Public, Company: City of Chelan
- Utilities for property: Localtel
Community & neighborhood
Community
- Community features: CCRs
Location
- Region: Chelan
- Subdivision: Chelan
HOA & financial
HOA
- HOA fee: $40 annually
Other
Other facts
- Listing terms: Cash Out,Conventional
- Cumulative days on market: 224 days
Price history
| Date | Event | Price |
|---|---|---|
| 12/19/2024 | Sold | $600,000-3.1%$391/sqft |
Source: | ||
| 11/20/2024 | Pending sale | $619,000$403/sqft |
Source: | ||
| 10/24/2024 | Listed for sale | $619,000$403/sqft |
Source: | ||
| 10/7/2024 | Contingent | $619,000$403/sqft |
Source: | ||
| 9/26/2024 | Price change | $619,000-3.1%$403/sqft |
Source: | ||
Public tax history
| Year | Property taxes | Tax assessment |
|---|---|---|
| 2024 | $3,779 +30.3% | $539,252 +25.8% |
| 2023 | $2,901 -7.9% | $428,712 -1.6% |
| 2022 | $3,151 -0.7% | $435,660 +19% |
Find assessor info on the county website
Neighborhood: 98816
Nearby schools
GreatSchools rating
- 4/10Morgen Owings Elementary SchoolGrades: K-5Distance: 0.6 mi
- 6/10Chelan Middle SchoolGrades: 6-8Distance: 1.2 mi
- 6/10Chelan High SchoolGrades: 9-12Distance: 1.2 mi
Get pre-qualified for a loan
At Zillow Home Loans, we can pre-qualify you in as little as 5 minutes with no impact to your credit score.An equal housing lender. NMLS #10287.



