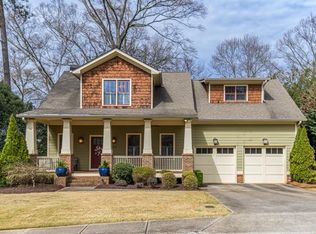Closed
$801,000
424 Springdale St, Decatur, GA 30030
4beds
2,268sqft
Single Family Residence
Built in 1999
8,712 Square Feet Lot
$867,500 Zestimate®
$353/sqft
$4,192 Estimated rent
Home value
$867,500
$824,000 - $911,000
$4,192/mo
Zestimate® history
Loading...
Owner options
Explore your selling options
What's special
Finally, that picture perfect Decatur home that has everything that you've been looking for. Ideal location in a phenomenal neighborhood, this one checks all the boxes. An entertainer's dream with a fantastic chef's kitchen- newer cabinets and appliances, butcher block island, designer fixtures and backsplash. Gracious living space including two living rooms, fireplace and ample natural light. Expansive primary suite with bathroom en suite and extra large walk-in closet. Enjoy phenomenal outdoor living with a patio right off of the kitchen overlooking a fenced, flat backyard featuring tons of space for play, an awesome playground and convenient storage shed. And just when you thought it had it all, don't forget the two-car garage and brand new roof. This one truly has it all. Just moments away from phenomenal schools, bites, beverages and everything that you love in Decatur, this is a special opportunity on one of the best cul-de-sacs in town.
Zillow last checked: 8 hours ago
Listing updated: January 05, 2024 at 01:17pm
Listed by:
Jon Effron 404-259-9147,
Compass
Bought with:
Non Mls Salesperson, 288341
Non-Mls Company
Source: GAMLS,MLS#: 20103919
Facts & features
Interior
Bedrooms & bathrooms
- Bedrooms: 4
- Bathrooms: 3
- Full bathrooms: 2
- 1/2 bathrooms: 1
Heating
- Natural Gas
Cooling
- Central Air, Zoned
Appliances
- Included: Dishwasher, Microwave, Oven/Range (Combo)
- Laundry: Other
Features
- Bookcases, Tray Ceiling(s), High Ceilings, Double Vanity, Soaking Tub, Separate Shower, Walk-In Closet(s)
- Flooring: Hardwood
- Basement: None
- Number of fireplaces: 1
Interior area
- Total structure area: 2,268
- Total interior livable area: 2,268 sqft
- Finished area above ground: 2,268
- Finished area below ground: 0
Property
Parking
- Parking features: Attached, Garage Door Opener, Garage
- Has attached garage: Yes
Features
- Levels: Two
- Stories: 2
Lot
- Size: 8,712 sqft
- Features: Level, Private
Details
- Parcel number: 18 007 05 169
Construction
Type & style
- Home type: SingleFamily
- Architectural style: Traditional
- Property subtype: Single Family Residence
Materials
- Concrete
- Roof: Composition
Condition
- Resale
- New construction: No
- Year built: 1999
Utilities & green energy
- Sewer: Public Sewer
- Water: Public
- Utilities for property: Cable Available, Sewer Connected, Electricity Available, High Speed Internet, Natural Gas Available
Community & neighborhood
Community
- Community features: Park, Playground, Near Public Transport, Walk To Schools, Near Shopping
Location
- Region: Decatur
- Subdivision: Decatur
Other
Other facts
- Listing agreement: Exclusive Right To Sell
Price history
| Date | Event | Price |
|---|---|---|
| 4/10/2023 | Sold | $801,000+10.5%$353/sqft |
Source: | ||
| 2/26/2023 | Pending sale | $724,900$320/sqft |
Source: | ||
| 2/21/2023 | Contingent | $724,900$320/sqft |
Source: | ||
| 2/21/2023 | Pending sale | $724,900$320/sqft |
Source: | ||
| 2/16/2023 | Listed for sale | $724,900+26.7%$320/sqft |
Source: | ||
Public tax history
| Year | Property taxes | Tax assessment |
|---|---|---|
| 2025 | $21,463 +3.9% | $349,320 +9% |
| 2024 | $20,650 +300917.8% | $320,400 +1.5% |
| 2023 | $7 -2.6% | $315,680 +12% |
Find assessor info on the county website
Neighborhood: Decatur Heights
Nearby schools
GreatSchools rating
- NANew Glennwood ElementaryGrades: PK-2Distance: 0.6 mi
- 8/10Beacon Hill Middle SchoolGrades: 6-8Distance: 1.4 mi
- 9/10Decatur High SchoolGrades: 9-12Distance: 1.2 mi
Schools provided by the listing agent
- Elementary: Glennwood
- Middle: Beacon Hill
- High: Decatur
Source: GAMLS. This data may not be complete. We recommend contacting the local school district to confirm school assignments for this home.
Get a cash offer in 3 minutes
Find out how much your home could sell for in as little as 3 minutes with a no-obligation cash offer.
Estimated market value$867,500
Get a cash offer in 3 minutes
Find out how much your home could sell for in as little as 3 minutes with a no-obligation cash offer.
Estimated market value
$867,500

