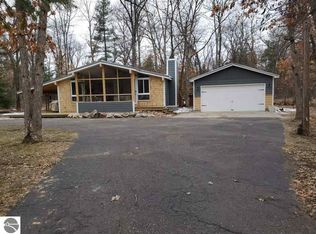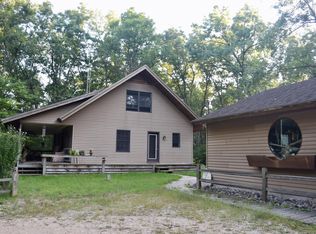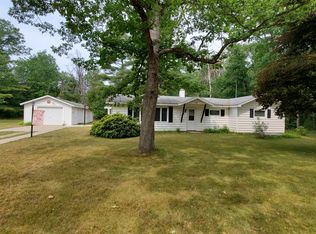Sold for $155,000 on 03/22/23
$155,000
424 Tippy Dam Rd, Wellston, MI 49689
3beds
960sqft
Single Family Residence, Manufactured Home
Built in 1987
5 Acres Lot
$199,400 Zestimate®
$161/sqft
$1,064 Estimated rent
Home value
$199,400
$183,000 - $217,000
$1,064/mo
Zestimate® history
Loading...
Owner options
Explore your selling options
What's special
Exceptional location in the heart of recreation country! Just down the road from Tippy Dam on the Manistee River, Federal Land and snowmobile trails. This beautifully remodeled, 3 bedroom, 1987 doublewide on block foundation has many special features including woodburning corner fireplace in living room, newer easy care vinyl plank flooring, newer metal 22x25 car garage with large concrete apron & sidewalk plus 10x12 storage shed with double door. Covered decks in the front and the back. Central air. Furnace new in 2013. Freshly painted interior. Spotless white kitchen has a large pantry, good counterspace & adjoining dining area. Sliding doors lead to back deck & wooded acreage behind. Bedrooms have large closets. Kitchen appliances & new stacked washer and dryer included. Immaculate!
Zillow last checked: 8 hours ago
Listing updated: March 23, 2023 at 08:23am
Listed by:
Marjorie Zaccanelli 231-510-4751,
REMAX Bayshore - Manistee 231-887-4777
Bought with:
Jamie Gray, 6501403539
Coldwell Banker Schmidt-Benzie
Source: NGLRMLS,MLS#: 1908494
Facts & features
Interior
Bedrooms & bathrooms
- Bedrooms: 3
- Bathrooms: 1
- Full bathrooms: 1
- Main level bathrooms: 1
- Main level bedrooms: 3
Primary bedroom
- Level: Main
- Area: 110
- Dimensions: 10 x 11
Bedroom 2
- Level: Main
- Area: 99
- Dimensions: 11 x 9
Bedroom 3
- Level: Main
- Area: 81
- Dimensions: 9 x 9
Primary bathroom
- Features: Shared
Kitchen
- Level: Main
- Area: 165
- Dimensions: 15 x 11
Living room
- Level: Main
- Area: 198
- Dimensions: 18 x 11
Heating
- Forced Air, Propane, Fireplace(s)
Cooling
- Central Air
Appliances
- Included: Refrigerator, Oven/Range, Microwave, Washer, Dryer
- Laundry: Main Level
Features
- Pantry, Ceiling Fan(s)
- Basement: Crawl Space
- Has fireplace: Yes
- Fireplace features: Wood Burning
Interior area
- Total structure area: 960
- Total interior livable area: 960 sqft
- Finished area above ground: 960
- Finished area below ground: 0
Property
Parking
- Total spaces: 2
- Parking features: Detached, Garage Door Opener, Pole Construction, Dirt
- Garage spaces: 2
Accessibility
- Accessibility features: None
Features
- Patio & porch: Deck
- Waterfront features: None
Lot
- Size: 5 Acres
- Dimensions: 167 x 1320
- Features: Wooded, Level, Metes and Bounds
Details
- Additional structures: Shed(s)
- Parcel number: 1010140003
- Zoning description: Residential
Construction
Type & style
- Home type: MobileManufactured
- Architectural style: Ranch
- Property subtype: Single Family Residence, Manufactured Home
Materials
- Vinyl Siding
- Roof: Composition
Condition
- New construction: No
- Year built: 1987
Utilities & green energy
- Sewer: Private Sewer
- Water: Private
Community & neighborhood
Community
- Community features: None
Location
- Region: Wellston
- Subdivision: N/A
HOA & financial
HOA
- Services included: None
Other
Other facts
- Listing agreement: Exclusive Right Sell
- Listing terms: Conventional,Cash
- Ownership type: Private Owner
- Road surface type: Asphalt
Price history
| Date | Event | Price |
|---|---|---|
| 3/22/2023 | Sold | $155,000+4.4%$161/sqft |
Source: | ||
| 2/21/2023 | Contingent | $148,500$155/sqft |
Source: | ||
| 2/21/2023 | Pending sale | $148,500$155/sqft |
Source: | ||
| 2/15/2023 | Listed for sale | $148,500+28%$155/sqft |
Source: | ||
| 6/10/2021 | Sold | $116,000+5%$121/sqft |
Source: RE/MAX of Michigan Solds #21016924_49689 Report a problem | ||
Public tax history
| Year | Property taxes | Tax assessment |
|---|---|---|
| 2025 | $2,066 +62.2% | $69,500 +6.1% |
| 2024 | $1,274 | $65,500 +39.4% |
| 2023 | -- | $47,000 +13.5% |
Find assessor info on the county website
Neighborhood: 49689
Nearby schools
GreatSchools rating
- 3/10KND ElementaryGrades: K-6Distance: 5.6 mi
- 5/10Brethren Middle SchoolGrades: 7-8Distance: 5.6 mi
- 4/10Brethren High SchoolGrades: 9-12Distance: 5.6 mi
Schools provided by the listing agent
- District: Kaleva Norman Dickson School District
Source: NGLRMLS. This data may not be complete. We recommend contacting the local school district to confirm school assignments for this home.


