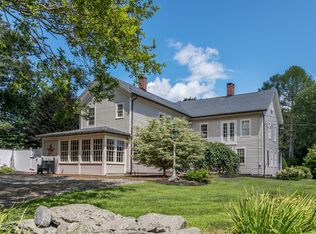Sold for $800,000
$800,000
424 West Morris Road, Morris, CT 06763
3beds
1,619sqft
Single Family Residence
Built in 1981
2 Acres Lot
$831,300 Zestimate®
$494/sqft
$3,718 Estimated rent
Home value
$831,300
$698,000 - $989,000
$3,718/mo
Zestimate® history
Loading...
Owner options
Explore your selling options
What's special
This exquisite contemporary home, nestled on two lush acres and framed by picturesque stonewalls, offers a serene retreat with modern updates and luxurious amenities. The single-level design, complemented by an airy loft, boasts an open floor plan that radiates with natural light, thanks to the addition of new windows. The heart of the home, a newly renovated kitchen, features quartz countertops, recessed lighting, skylights and top-of-the-line stainless steel appliances, all set against the backdrop of stylish engineered wood flooring that extends throughout the residence. The sun-drenched great room is a masterpiece of design, with a soaring stone wall and a cozy wood-burning stove, creating an inviting space for relaxation and entertainment. The spacious dining room, with its cathedral ceiling, offers views of the beautifully landscaped yard, inviting the outdoors in. Retreat to the primary bedroom, a sanctuary of comfort, complete with a large organized closet. The primary bath has been transformed into a spa-like haven, complete with heated flooring and a sumptuous soaking tub/shower combination. The home also features a convenient laundry closet with a stackable washer and dryer. Privacy is paramount with two additional guest bedrooms located on the opposite side of the home, each served by a remodeled guest bath that includes a steam shower and heated floors. The loft/office, accessible by a few steps, provides a versatile space for work or leisure, with its own private entrance. The home's mechanical features are equally impressive, including solar panels, on-demand hot water, and central air conditioning. Recent upgrades such as a freshly painted exterior, a new retaining wall and a new septic tank underscore the home's turnkey status. Outside, the property is complete with a detached one-car garage and a charming red barn, adding to the country allure of this modern haven.
Zillow last checked: 8 hours ago
Listing updated: May 04, 2025 at 03:47am
Listed by:
THE KIMRON TEAM AT WILLIAM PITT SOTHEBY'S INTERNATIONAL REALTY,
Kim D'andrea 860-459-4221,
William Pitt Sotheby's Int'l 860-567-0806,
Co-Listing Agent: Roland Leal 860-567-0806,
William Pitt Sotheby's Int'l
Bought with:
Liza C. Reiss, RES.0804920
Elyse Harney Real Estate
Source: Smart MLS,MLS#: 24079887
Facts & features
Interior
Bedrooms & bathrooms
- Bedrooms: 3
- Bathrooms: 2
- Full bathrooms: 2
Primary bedroom
- Features: Engineered Wood Floor
- Level: Main
Bedroom
- Features: Engineered Wood Floor
- Level: Main
Bedroom
- Features: Engineered Wood Floor
- Level: Main
Dining room
- Features: High Ceilings, Engineered Wood Floor
- Level: Main
Living room
- Features: Wood Stove, Engineered Wood Floor
- Level: Main
Heating
- Baseboard, Electric
Cooling
- Central Air
Appliances
- Included: Oven/Range, Range Hood, Refrigerator, Dishwasher, Washer, Dryer, Electric Water Heater, Water Heater, Tankless Water Heater
- Laundry: Main Level
Features
- Wired for Data, Open Floorplan
- Basement: None
- Attic: None
- Has fireplace: No
Interior area
- Total structure area: 1,619
- Total interior livable area: 1,619 sqft
- Finished area above ground: 1,619
Property
Parking
- Total spaces: 3
- Parking features: Detached, Driveway, Private
- Garage spaces: 1
- Has uncovered spaces: Yes
Features
- Patio & porch: Deck
- Exterior features: Garden, Stone Wall
Lot
- Size: 2 Acres
- Features: Few Trees, Level
Details
- Additional structures: Barn(s)
- Parcel number: 825671
- Zoning: R-22
Construction
Type & style
- Home type: SingleFamily
- Architectural style: Contemporary
- Property subtype: Single Family Residence
Materials
- Clapboard
- Foundation: Slab
- Roof: Asphalt
Condition
- New construction: No
- Year built: 1981
Utilities & green energy
- Sewer: Septic Tank
- Water: Well
Community & neighborhood
Community
- Community features: Health Club, Lake, Private School(s), Stables/Riding
Location
- Region: Morris
Price history
| Date | Event | Price |
|---|---|---|
| 5/2/2025 | Sold | $800,000+0.6%$494/sqft |
Source: | ||
| 4/18/2025 | Pending sale | $795,000$491/sqft |
Source: | ||
| 3/14/2025 | Listed for sale | $795,000+54.4%$491/sqft |
Source: | ||
| 12/15/2020 | Sold | $515,000-1.9%$318/sqft |
Source: | ||
| 10/15/2020 | Pending sale | $525,000$324/sqft |
Source: William Pitt Sotheby's International Realty #170329864 Report a problem | ||
Public tax history
| Year | Property taxes | Tax assessment |
|---|---|---|
| 2025 | $5,448 +10.5% | $280,390 |
| 2024 | $4,929 -3.9% | $280,390 |
| 2023 | $5,131 +1% | $280,390 +32.4% |
Find assessor info on the county website
Neighborhood: 06763
Nearby schools
GreatSchools rating
- NAJames Morris SchoolGrades: PK-5Distance: 3 mi
- 8/10Wamogo Regional Middle SchoolGrades: 6-8Distance: 2.3 mi
- 8/10Wamogo Regional High SchoolGrades: 9-12Distance: 2.3 mi
Schools provided by the listing agent
- High: Lakeview High School
Source: Smart MLS. This data may not be complete. We recommend contacting the local school district to confirm school assignments for this home.
Get pre-qualified for a loan
At Zillow Home Loans, we can pre-qualify you in as little as 5 minutes with no impact to your credit score.An equal housing lender. NMLS #10287.
Sell for more on Zillow
Get a Zillow Showcase℠ listing at no additional cost and you could sell for .
$831,300
2% more+$16,626
With Zillow Showcase(estimated)$847,926
