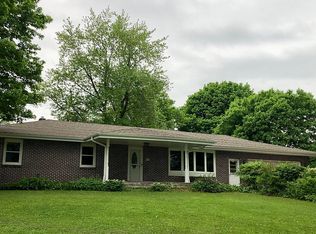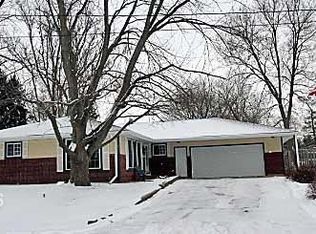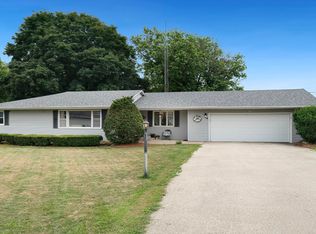Fabulous ranch home close to schools. Large, fenced back yard with a 20 x 20 deck. Fire pit in back yard. Brand new flooring in living room, dining room, kitchen and 1 bedroom. Furnace and central air conditioner were replaced in 2017. All windows have been replaced with double pane. Jetted tub in bathroom. 2 car attached garage. Are you ready to move in? Start the next chapter of your life here! House is not in city limits but does have city water and sewer.
This property is off market, which means it's not currently listed for sale or rent on Zillow. This may be different from what's available on other websites or public sources.


