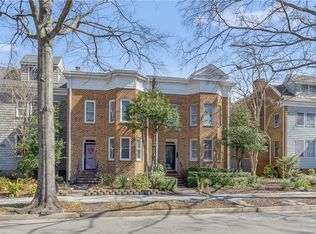Sold
$630,000
424 W Princess Anne Rd, Norfolk, VA 23517
5beds
3,000sqft
Single Family Residence
Built in 1980
4,830.8 Square Feet Lot
$639,200 Zestimate®
$210/sqft
$3,265 Estimated rent
Home value
$639,200
$601,000 - $678,000
$3,265/mo
Zestimate® history
Loading...
Owner options
Explore your selling options
What's special
Welcome to this lovely 3-story home in peaceful Ghent, filled with natural light and featuring 5 cozy bedrooms and 3.5 bathrooms. The first floor offers a bright, open living space with a fireplace, kitchen, dining area, pantry, and a guest bathroom. Step outside through sliding doors to a charming wood deck with a gazebo and Jacuzzi, perfect for relaxing or enjoying time with friends. Upstairs, the primary bedroom has two large closets and a private bath, along with two more comfortable bedrooms and another full bathroom. The third floor includes one additional bedroom and a private suite with its own bathroom and kitchenette ideal for guests, teens, or live-in help.
Zillow last checked: 8 hours ago
Listing updated: September 18, 2025 at 06:22am
Listed by:
Natalia Horev,
BHHS RW Towne Realty 757-422-2200
Bought with:
Non-Member Selling Agent
Source: REIN Inc.,MLS#: 10598098
Facts & features
Interior
Bedrooms & bathrooms
- Bedrooms: 5
- Bathrooms: 4
- Full bathrooms: 3
- 1/2 bathrooms: 1
Primary bedroom
- Level: Second
Bedroom
- Level: Second
Full bathroom
- Level: Second
Dining room
- Level: First
Family room
- Level: First
Great room
- Level: First
Kitchen
- Level: First
Living room
- Level: First
Utility room
- Level: First
Heating
- Heat Pump, Zoned
Cooling
- Heat Pump
Appliances
- Included: Dishwasher, Dryer, Microwave, Electric Range, Refrigerator, Washer, Electric Water Heater
Features
- Bar, Entrance Foyer, Pantry
- Flooring: Carpet, Ceramic Tile, Wood
- Basement: Crawl Space
- Number of fireplaces: 1
- Fireplace features: Wood Burning
Interior area
- Total interior livable area: 3,000 sqft
Property
Parking
- Total spaces: 1
- Parking features: 1 Space, Off Street
Features
- Levels: Three Or More
- Stories: 3
- Pool features: None, Association
- Fencing: Back Yard,Fenced
- Waterfront features: Not Waterfront
Lot
- Size: 4,830 sqft
Details
- Parcel number: 04909350
- Zoning: PDMU-4
Construction
Type & style
- Home type: SingleFamily
- Architectural style: Traditional
- Property subtype: Single Family Residence
- Attached to another structure: Yes
Materials
- Brick, Wood Siding
- Roof: Asphalt Shingle
Condition
- New construction: No
- Year built: 1980
Utilities & green energy
- Sewer: City/County
- Water: City/County
Community & neighborhood
Location
- Region: Norfolk
- Subdivision: Ghent Square
HOA & financial
HOA
- Has HOA: Yes
- HOA fee: $87 monthly
- Amenities included: Pool, Tennis Court(s)
Price history
Price history is unavailable.
Public tax history
| Year | Property taxes | Tax assessment |
|---|---|---|
| 2025 | $7,770 +4.5% | $631,700 +4.5% |
| 2024 | $7,435 -1% | $604,500 +0.6% |
| 2023 | $7,509 +17.2% | $600,700 +17.2% |
Find assessor info on the county website
Neighborhood: Ghent Square
Nearby schools
GreatSchools rating
- 8/10W.H. Taylor Elementary SchoolGrades: PK-5Distance: 0.8 mi
- 4/10Blair Middle SchoolGrades: 6-8Distance: 0.4 mi
- 3/10Maury High SchoolGrades: 9-12Distance: 0.3 mi
Schools provided by the listing agent
- Elementary: Walter Herron Taylor Elementary
- Middle: Blair Middle
- High: Maury
Source: REIN Inc.. This data may not be complete. We recommend contacting the local school district to confirm school assignments for this home.
Get pre-qualified for a loan
At Zillow Home Loans, we can pre-qualify you in as little as 5 minutes with no impact to your credit score.An equal housing lender. NMLS #10287.
Sell with ease on Zillow
Get a Zillow Showcase℠ listing at no additional cost and you could sell for —faster.
$639,200
2% more+$12,784
With Zillow Showcase(estimated)$651,984
