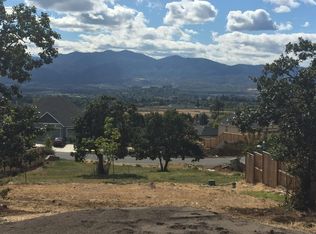Closed
$739,500
4240 Falcon Ridge Ter, Medford, OR 97504
5beds
4baths
3,504sqft
Single Family Residence
Built in 2016
7,840.8 Square Feet Lot
$752,000 Zestimate®
$211/sqft
$3,862 Estimated rent
Home value
$752,000
$714,000 - $790,000
$3,862/mo
Zestimate® history
Loading...
Owner options
Explore your selling options
What's special
Located in the hills of East Medford, you will find this 5 bedroom home with open concept main living area featuring soaring ceilings, natural light and gorgeous sweeping valley & mountain views, plus family room & chef's gourmet kitchen. Main level bedroom, office and primary suite, in addition to a second primary suite downstairs, both w/ heated bathroom flooring, beautiful step-in showers & sliding doors to the deck. Three additional bedrooms, two feature walk-in closets & valley views. Entertain on over 440 sf of covered decking, or in the movie theater with huge screen, projector and bose sound system. Thoughtful touches include gas burning cook top w/ pot filler, quartz counters, Bamboo hardwood floors, double ovens, zoned heat & air, under & top mounted kitchen lighting, app controlled lighting and heat, gas fireplace, large pantry, huge laundry room with sink, both decks are stubbed with gas, 3 car finished garage, and all appliances included.
Zillow last checked: 8 hours ago
Listing updated: June 05, 2025 at 05:35pm
Listed by:
Windermere Van Vleet Jacksonville 541-899-2000
Bought with:
Windermere Van Vleet & Assoc2
Source: Oregon Datashare,MLS#: 220178059
Facts & features
Interior
Bedrooms & bathrooms
- Bedrooms: 5
- Bathrooms: 4
Heating
- Electric, Forced Air, Zoned
Cooling
- Central Air, Heat Pump, Zoned
Appliances
- Included: Cooktop, Dishwasher, Disposal, Double Oven, Refrigerator, Water Heater, Wine Refrigerator
Features
- Smart Lock(s), Smart Light(s), Built-in Features, Ceiling Fan(s), Double Vanity, Granite Counters, In-Law Floorplan, Linen Closet, Open Floorplan, Pantry, Primary Downstairs, Shower/Tub Combo, Smart Thermostat, Soaking Tub, Tile Shower, Vaulted Ceiling(s), Walk-In Closet(s), Wired for Data, Wired for Sound
- Flooring: Bamboo, Carpet, Tile
- Windows: Double Pane Windows, Skylight(s), Vinyl Frames
- Has fireplace: Yes
- Fireplace features: Family Room, Gas
- Common walls with other units/homes: No Common Walls
Interior area
- Total structure area: 3,504
- Total interior livable area: 3,504 sqft
Property
Parking
- Total spaces: 3
- Parking features: Attached, Driveway, Garage Door Opener
- Attached garage spaces: 3
- Has uncovered spaces: Yes
Accessibility
- Accessibility features: Accessible Full Bath, Accessible Kitchen, Smart Technology
Features
- Levels: Two
- Stories: 2
- Patio & porch: Deck
- Has view: Yes
- View description: City, Mountain(s), Valley
Lot
- Size: 7,840 sqft
- Features: Drip System, Garden, Landscaped, Sprinkler Timer(s), Sprinklers In Front, Sprinklers In Rear
Details
- Parcel number: 10981645
- Zoning description: SFR-4
- Special conditions: Standard
Construction
Type & style
- Home type: SingleFamily
- Architectural style: Contemporary,Craftsman
- Property subtype: Single Family Residence
Materials
- Frame
- Foundation: Concrete Perimeter
- Roof: Composition
Condition
- New construction: No
- Year built: 2016
Utilities & green energy
- Sewer: Public Sewer
- Water: Public
Community & neighborhood
Security
- Security features: Carbon Monoxide Detector(s), Smoke Detector(s)
Location
- Region: Medford
- Subdivision: Forest Ridge At Vista Pointe Phase 5
Other
Other facts
- Listing terms: Cash,Conventional
- Road surface type: Paved
Price history
| Date | Event | Price |
|---|---|---|
| 5/17/2024 | Sold | $739,500-1.3%$211/sqft |
Source: | ||
| 4/23/2024 | Pending sale | $749,000$214/sqft |
Source: | ||
| 4/8/2024 | Price change | $749,000-3.9%$214/sqft |
Source: | ||
| 3/29/2024 | Price change | $779,000-1.3%$222/sqft |
Source: | ||
| 3/6/2024 | Listed for sale | $789,000+2.5%$225/sqft |
Source: | ||
Public tax history
| Year | Property taxes | Tax assessment |
|---|---|---|
| 2024 | $7,896 +3.2% | $528,580 +3% |
| 2023 | $7,654 +2.5% | $513,190 |
| 2022 | $7,467 +2.7% | $513,190 +3% |
Find assessor info on the county website
Neighborhood: 97504
Nearby schools
GreatSchools rating
- 9/10Hoover Elementary SchoolGrades: K-6Distance: 2.2 mi
- 3/10Hedrick Middle SchoolGrades: 6-8Distance: 2.4 mi
- 7/10North Medford High SchoolGrades: 9-12Distance: 2.2 mi
Get pre-qualified for a loan
At Zillow Home Loans, we can pre-qualify you in as little as 5 minutes with no impact to your credit score.An equal housing lender. NMLS #10287.
