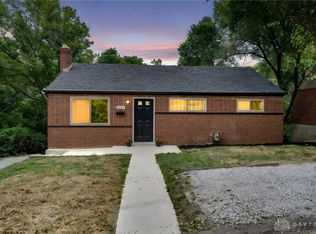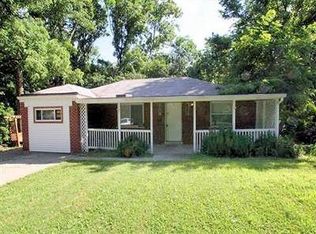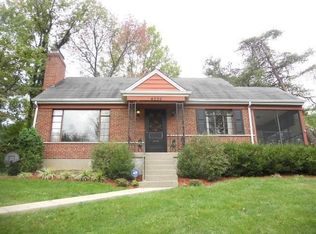Sold for $192,400
$192,400
4240 Fehr Rd, Cincinnati, OH 45238
3beds
900sqft
Single Family Residence
Built in 1954
6,795.36 Square Feet Lot
$177,000 Zestimate®
$214/sqft
$1,388 Estimated rent
Home value
$177,000
$168,000 - $186,000
$1,388/mo
Zestimate® history
Loading...
Owner options
Explore your selling options
What's special
Charming family haven with character! 3 cozy bedrooms, 1 bath, fully renovated with love. Walkout basement perfect for playroom or extra family space. Tiered backyard deck for outdoor fun & relaxation PLUS - additional lot for future expansion!
Zillow last checked: 8 hours ago
Listing updated: October 28, 2025 at 10:52am
Listed by:
Africa A Wallace 513-823-4497,
Keller Williams Distinctive RE 859-331-3180
Bought with:
Alex J Wagner, 2021001802
Coldwell Banker Realty
Source: Cincy MLS,MLS#: 1839485 Originating MLS: Cincinnati Area Multiple Listing Service
Originating MLS: Cincinnati Area Multiple Listing Service

Facts & features
Interior
Bedrooms & bathrooms
- Bedrooms: 3
- Bathrooms: 1
- Full bathrooms: 1
Primary bedroom
- Features: Wood Floor
- Level: First
- Area: 120
- Dimensions: 12 x 10
Bedroom 2
- Level: First
- Area: 100
- Dimensions: 10 x 10
Bedroom 3
- Level: First
- Area: 80
- Dimensions: 10 x 8
Bedroom 4
- Area: 0
- Dimensions: 0 x 0
Bedroom 5
- Area: 0
- Dimensions: 0 x 0
Primary bathroom
- Features: Shower, Tile Floor
Bathroom 1
- Features: Full
- Level: First
Dining room
- Area: 0
- Dimensions: 0 x 0
Family room
- Area: 0
- Dimensions: 0 x 0
Kitchen
- Features: Eat-in Kitchen, Wood Cabinets, Laminate Floor, Marble/Granite/Slate
- Area: 168
- Dimensions: 14 x 12
Living room
- Features: Laminate Floor
- Area: 140
- Dimensions: 14 x 10
Office
- Area: 0
- Dimensions: 0 x 0
Heating
- Program Thermostat, ENERGY STAR Qualified Equipment, Forced Air
Cooling
- Ceiling Fan(s), Central Air, ENERGY STAR Qualified Equipment
Appliances
- Included: Dishwasher, Microwave, Gas Water Heater
Features
- Ceiling Fan(s)
- Windows: Aluminum Frames, Casement, Double Pane Windows, ENERGY STAR Qualified Windows, Insulated Windows
- Basement: Full,Concrete,Unfinished,Walk-Out Access
Interior area
- Total structure area: 900
- Total interior livable area: 900 sqft
Property
Parking
- Parking features: Off Street, Driveway
- Has uncovered spaces: Yes
Features
- Levels: One
- Stories: 1
- Patio & porch: Deck, Porch, Tiered Deck
- Exterior features: Balcony, Access Mailbox
- Has view: Yes
- View description: Trees/Woods
Lot
- Size: 6,795 sqft
- Features: Wooded, 1 to 4.9 Acres
- Topography: Sloping,Steep,Undeveloped
- Residential vegetation: Heavily Wooded
Details
- Parcel number: 1790080018900
- Zoning description: Residential
- Other equipment: Sump Pump
Construction
Type & style
- Home type: SingleFamily
- Architectural style: Ranch,Traditional
- Property subtype: Single Family Residence
Materials
- Brick, Vinyl Siding
- Foundation: Block, Concrete Perimeter
- Roof: Shingle
Condition
- New construction: No
- Year built: 1954
Details
- Warranty included: Yes
Utilities & green energy
- Gas: Natural
- Sewer: Public Sewer
- Water: Public
Community & neighborhood
Location
- Region: Cincinnati
HOA & financial
HOA
- Has HOA: No
Other
Other facts
- Listing terms: No Special Financing,FHA
- Road surface type: Paved
Price history
| Date | Event | Price |
|---|---|---|
| 10/22/2025 | Sold | $192,400+4.1%$214/sqft |
Source: | ||
| 9/16/2025 | Pending sale | $184,900$205/sqft |
Source: | ||
| 8/30/2025 | Price change | $184,900-7.5%$205/sqft |
Source: | ||
| 6/7/2025 | Price change | $199,900-8.7%$222/sqft |
Source: | ||
| 5/4/2025 | Listed for sale | $219,000+776%$243/sqft |
Source: | ||
Public tax history
| Year | Property taxes | Tax assessment |
|---|---|---|
| 2024 | $2,123 -0.2% | $33,317 |
| 2023 | $2,126 +43.2% | $33,317 +59.7% |
| 2022 | $1,485 +1.7% | $20,860 |
Find assessor info on the county website
Neighborhood: West Price HIll
Nearby schools
GreatSchools rating
- 5/10Carson Elementary SchoolGrades: PK-6Distance: 1 mi
- 3/10Western Hills University High SchoolGrades: 6-12Distance: 1.8 mi
- 3/10Gilbert A. Dater High SchoolGrades: 7-12Distance: 1.8 mi
Get a cash offer in 3 minutes
Find out how much your home could sell for in as little as 3 minutes with a no-obligation cash offer.
Estimated market value$177,000
Get a cash offer in 3 minutes
Find out how much your home could sell for in as little as 3 minutes with a no-obligation cash offer.
Estimated market value
$177,000


