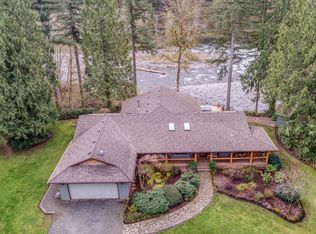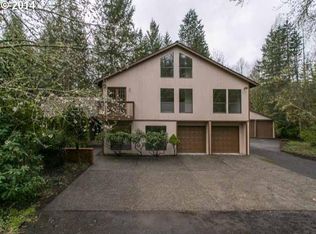Sold
$1,921,000
42400 SE Marmot Rd, Sandy, OR 97055
4beds
5,430sqft
Residential, Single Family Residence
Built in 1986
18.82 Acres Lot
$1,927,000 Zestimate®
$354/sqft
$4,747 Estimated rent
Home value
$1,927,000
$1.83M - $2.04M
$4,747/mo
Zestimate® history
Loading...
Owner options
Explore your selling options
What's special
This Architecturally Significant Home is Beautifully Positioned Along the Banks of the Sandy River, Providing Beach Access and Stunning Views Up and Down the River. Enjoy Alfresco Dinners Overlooking this Secluded River Scenery. The Residence Provides a Grand Livingroom Featuring Vaulted Open Beams, Floor to Ceiling Stone Fireplace and Walls of Windows Overlooking the Stunning River Views. Spacious Main Level Living Provides Office with Fireplace and Primary Suite with Travertine Walk In Shower, Tub and Sauna. Updated Island Kitchen Opens to Hearth Room for Cozy Evenings Together. Spacious Lower Level Provides Walls of Windows, Family Room with Fireplace, Kitchenette, Bedrooms and Storage. Exterior Entry is Perfect for Extended Guests Stays Gated Private Setting with Paved Road. Pristinely Maintained with Mature Grounds, Water Features, Gardens and Orchard. Totaling 18.74 Acres, 2 Separate Land Parcels and Addresses, 2 Wells, a Spring, and Trout Pond. Separate Gated Driveway Leads to Mobile Home, 3 Barns and Pastures. Convenient to Town and Amenities. Bring Your Design Expertise to This Classic Timeless Structure.
Zillow last checked: 8 hours ago
Listing updated: September 10, 2025 at 08:33am
Listed by:
Peggy Hoag 503-906-1370,
Hoag Real Estate
Bought with:
Lindsay Taylor, 201214856
Keller Williams Realty Portland Elite
Source: RMLS (OR),MLS#: 201436733
Facts & features
Interior
Bedrooms & bathrooms
- Bedrooms: 4
- Bathrooms: 4
- Full bathrooms: 3
- Partial bathrooms: 1
- Main level bathrooms: 3
Primary bedroom
- Features: Fireplace, Sauna, Bathtub With Shower, Walkin Closet
- Level: Main
- Area: 360
- Dimensions: 20 x 18
Bedroom 2
- Features: Closet
- Level: Lower
- Area: 300
- Dimensions: 25 x 12
Bedroom 3
- Features: Closet
- Level: Lower
- Area: 221
- Dimensions: 17 x 13
Bedroom 4
- Features: Exterior Entry
- Level: Lower
- Area: 204
- Dimensions: 17 x 12
Dining room
- Features: Vaulted Ceiling
- Level: Main
Kitchen
- Features: Dishwasher, Disposal, Instant Hot Water, Microwave, Double Oven, Granite
- Level: Main
- Area: 285
- Width: 15
Living room
- Features: Fireplace, Vaulted Ceiling, Wet Bar
- Level: Main
- Area: 693
- Dimensions: 33 x 21
Office
- Features: Bookcases, Fireplace
- Level: Main
- Area: 340
- Dimensions: 20 x 17
Heating
- Forced Air, Fireplace(s)
Cooling
- Central Air
Appliances
- Included: Appliance Garage, Convection Oven, Dishwasher, Disposal, Double Oven, Down Draft, Instant Hot Water, Microwave, Plumbed For Ice Maker, Stainless Steel Appliance(s), Trash Compactor, Electric Water Heater
- Laundry: Laundry Room
Features
- Central Vacuum, Granite, High Ceilings, Vaulted Ceiling(s), Bookcases, Closet, Wet Bar, Sauna, Bathtub With Shower, Walk-In Closet(s), Bathroom, Kitchen, Plumbed, Storage, Cook Island, Pantry
- Flooring: Hardwood, Tile, Wall to Wall Carpet, Wood, Concrete, Dirt
- Windows: Double Pane Windows
- Basement: Daylight,Exterior Entry,Separate Living Quarters Apartment Aux Living Unit
- Number of fireplaces: 3
- Fireplace features: Stove, Wood Burning
Interior area
- Total structure area: 5,430
- Total interior livable area: 5,430 sqft
Property
Parking
- Total spaces: 4
- Parking features: RV Access/Parking, RV Boat Storage, Garage Door Opener, Attached, Extra Deep Garage
- Attached garage spaces: 4
Accessibility
- Accessibility features: Garage On Main, Ground Level, Main Floor Bedroom Bath, Utility Room On Main, Accessibility
Features
- Stories: 2
- Patio & porch: Deck, Patio
- Exterior features: Garden, Yard, Exterior Entry
- Has spa: Yes
- Spa features: Bath
- Fencing: Cross Fenced,Fenced
- Has view: Yes
- View description: Pond, River
- Has water view: Yes
- Water view: Pond,River
- Waterfront features: River Front, Pond
- Body of water: Sandy River
Lot
- Size: 18.82 Acres
- Features: Gated, Orchard(s), Pasture, Private, Sprinkler, Acres 10 to 20
Details
- Additional structures: Other Structures Bedrooms Total (2), Other Structures Bathrooms Total (1), Barn, Greenhouse, Outbuilding, RVParking, RVBoatStorage, SecondResidence, Workshop, SeparateLivingQuartersApartmentAuxLivingUnit, MobileHomeBarn, Greenhousenull, HayStorage
- Additional parcels included: 00688857
- Parcel number: 00688866
- Zoning: EFU
Construction
Type & style
- Home type: SingleFamily
- Architectural style: Daylight Ranch,Mid Century Modern
- Property subtype: Residential, Single Family Residence
Materials
- Metal Siding, Pole, Wood Frame, Cedar, Stone
- Foundation: Concrete Perimeter
- Roof: Composition
Condition
- Approximately
- New construction: No
- Year built: 1986
Utilities & green energy
- Gas: Propane
- Sewer: Sand Filtered
- Water: Private, Well
- Utilities for property: Other Internet Service
Community & neighborhood
Location
- Region: Sandy
- Subdivision: Sandy River Front
Other
Other facts
- Listing terms: Cash,Conventional
- Road surface type: Paved
Price history
| Date | Event | Price |
|---|---|---|
| 9/10/2025 | Sold | $1,921,000-15.7%$354/sqft |
Source: | ||
| 8/9/2025 | Pending sale | $2,278,000$420/sqft |
Source: | ||
| 6/5/2025 | Listed for sale | $2,278,000$420/sqft |
Source: | ||
Public tax history
| Year | Property taxes | Tax assessment |
|---|---|---|
| 2024 | -- | $13,950 +2% |
| 2023 | -- | $13,675 +3.4% |
| 2022 | -- | $13,220 +15.8% |
Find assessor info on the county website
Neighborhood: 97055
Nearby schools
GreatSchools rating
- 7/10Sandy Grade SchoolGrades: K-5Distance: 1.8 mi
- 5/10Cedar Ridge Middle SchoolGrades: 6-8Distance: 2.1 mi
- 5/10Sandy High SchoolGrades: 9-12Distance: 2.5 mi
Schools provided by the listing agent
- Elementary: Sandy
- Middle: Cedar Ridge
- High: Sandy
Source: RMLS (OR). This data may not be complete. We recommend contacting the local school district to confirm school assignments for this home.
Get a cash offer in 3 minutes
Find out how much your home could sell for in as little as 3 minutes with a no-obligation cash offer.
Estimated market value
$1,927,000
Get a cash offer in 3 minutes
Find out how much your home could sell for in as little as 3 minutes with a no-obligation cash offer.
Estimated market value
$1,927,000

