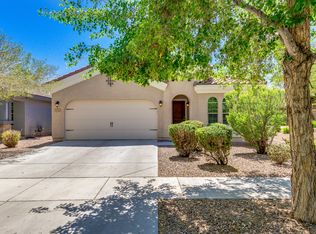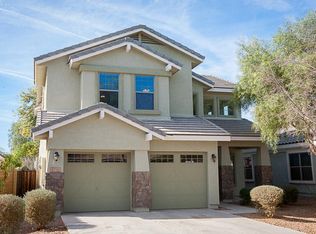Sold for $475,000
$475,000
4241 E Bonanza Rd, Gilbert, AZ 85297
4beds
2baths
1,784sqft
Single Family Residence
Built in 2009
4,950 Square Feet Lot
$474,900 Zestimate®
$266/sqft
$2,171 Estimated rent
Home value
$474,900
$451,000 - $499,000
$2,171/mo
Zestimate® history
Loading...
Owner options
Explore your selling options
What's special
The search is finally over! This stunning 4-bedroom residence in Power Ranch welcomes you with a 2-car garage, tasteful stone accents, and a front patio that sets an inviting tone. Discover a captivating living room with vaulted ceilings, a soothing palette, wood-look flooring, and sliding door access to the backyard. The eat-in kitchen comes with custom wood cabinetry with crown moudling, contemporary track lighting, SS appliances, and an island with a breakfast bar. The primary bedroom offers plush carpeting, a private bathroom, and a walk-in closet. Spend quiet evenings in the backyard, complete with a covered patio for dining al fresco. Located right across the Community park for outdoor fun. Make this gem yours today!
Zillow last checked: 8 hours ago
Listing updated: September 10, 2025 at 12:09pm
Listed by:
Tina Lu 602-507-1028,
Bliss Realty & Investments,
Stephanie A Bishop 602-614-0123,
Bliss Realty & Investments
Bought with:
Randy Courtney, BR008293000
Weichert, Realtors - Courtney Valleywide
Source: ARMLS,MLS#: 6886579

Facts & features
Interior
Bedrooms & bathrooms
- Bedrooms: 4
- Bathrooms: 2
Heating
- Natural Gas
Cooling
- Central Air, Ceiling Fan(s)
Features
- High Speed Internet, Eat-in Kitchen, Breakfast Bar, No Interior Steps, Vaulted Ceiling(s), Kitchen Island, Pantry, Full Bth Master Bdrm, Separate Shwr & Tub, Laminate Counters
- Flooring: Carpet, Tile
- Has basement: No
Interior area
- Total structure area: 1,784
- Total interior livable area: 1,784 sqft
Property
Parking
- Total spaces: 4
- Parking features: Garage Door Opener, Direct Access
- Garage spaces: 2
- Uncovered spaces: 2
Features
- Stories: 1
- Patio & porch: Covered, Patio
- Pool features: None
- Spa features: None
- Fencing: Block
Lot
- Size: 4,950 sqft
- Features: Gravel/Stone Front, Gravel/Stone Back, Grass Back, Auto Timer H2O Front, Auto Timer H2O Back
Details
- Parcel number: 30928172
Construction
Type & style
- Home type: SingleFamily
- Architectural style: Ranch
- Property subtype: Single Family Residence
Materials
- Stucco, Wood Frame, Painted, Stone
- Roof: Tile
Condition
- Year built: 2009
Details
- Builder name: DR Horton Homes
Utilities & green energy
- Sewer: Public Sewer
- Water: City Water
Community & neighborhood
Community
- Community features: Lake, Community Spa, Community Spa Htd, Tennis Court(s), Playground, Biking/Walking Path
Location
- Region: Gilbert
- Subdivision: POWER RANCH NEIGHBORHOOD 11A & B
HOA & financial
HOA
- Has HOA: Yes
- HOA fee: $349 quarterly
- Services included: Maintenance Grounds
- Association name: Power Ranch
- Association phone: 480-988-0960
Other
Other facts
- Listing terms: Cash,Conventional,1031 Exchange,FHA,VA Loan
- Ownership: Fee Simple
Price history
| Date | Event | Price |
|---|---|---|
| 10/5/2025 | Listing removed | $2,475$1/sqft |
Source: Zillow Rentals Report a problem | ||
| 9/25/2025 | Price change | $2,475-2.9%$1/sqft |
Source: Zillow Rentals Report a problem | ||
| 9/11/2025 | Listed for rent | $2,550$1/sqft |
Source: Zillow Rentals Report a problem | ||
| 9/10/2025 | Sold | $475,000-1%$266/sqft |
Source: | ||
| 8/15/2025 | Listed for sale | $480,000$269/sqft |
Source: | ||
Public tax history
| Year | Property taxes | Tax assessment |
|---|---|---|
| 2025 | $1,936 -6.5% | $41,400 -7.1% |
| 2024 | $2,070 -0.6% | $44,570 +83.7% |
| 2023 | $2,082 +2.6% | $24,266 -14% |
Find assessor info on the county website
Neighborhood: Power Ranch
Nearby schools
GreatSchools rating
- 8/10Centennial Elementary SchoolGrades: PK-8Distance: 0.2 mi
- 7/10Higley High SchoolGrades: 8-12Distance: 0.4 mi
- 8/10Sossaman Middle SchoolGrades: 7-8Distance: 2.3 mi
Schools provided by the listing agent
- Elementary: Centennial Elementary School
- Middle: Sossaman Middle School
- High: Higley High School
- District: Higley Unified School District
Source: ARMLS. This data may not be complete. We recommend contacting the local school district to confirm school assignments for this home.
Get a cash offer in 3 minutes
Find out how much your home could sell for in as little as 3 minutes with a no-obligation cash offer.
Estimated market value$474,900
Get a cash offer in 3 minutes
Find out how much your home could sell for in as little as 3 minutes with a no-obligation cash offer.
Estimated market value
$474,900

