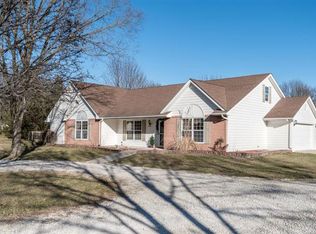Sold
Price Unknown
4241 E Ketterer Rd, Columbia, MO 65202
4beds
3,025sqft
Single Family Residence
Built in 2004
2.88 Acres Lot
$426,300 Zestimate®
$--/sqft
$3,138 Estimated rent
Home value
$426,300
$396,000 - $460,000
$3,138/mo
Zestimate® history
Loading...
Owner options
Explore your selling options
What's special
Enjoy peace and privacy on 2.88 wooded acres located in the Hallsville School District. This home features a warm, open living room with wood ceilings and large windows that fill the space with natural light. The kitchen offers a center island and two walk-in pantries, while the primary suite includes two walk-in closets and a jetted tub for relaxing. Outside, you'll find a large detached garage/workshop with concrete floors, a small stocked pond, a fenced area, and a garden ready for flowers, vegetables, or fruit. Relax or entertain on the spacious deck while enjoying the quiet setting and wildlife. A special place to call home—just minutes from town.
Zillow last checked: 8 hours ago
Listing updated: September 08, 2025 at 11:26am
Listed by:
Olivia Taylor 573-355-2952,
Century 21 Community 573-777-5555,
Nicole Aleto 573-424-4344,
Century 21 Community
Bought with:
Mariah Carmichael, 2007035178
Show Me Real Estate Group LLC
Source: CBORMLS,MLS#: 428475
Facts & features
Interior
Bedrooms & bathrooms
- Bedrooms: 4
- Bathrooms: 3
- Full bathrooms: 2
- 1/2 bathrooms: 1
Full bathroom
- Level: Lower
Full bathroom
- Level: Upper
Half bathroom
- Level: Main
Heating
- Forced Air, Natural Gas
Cooling
- Central Electric
Appliances
- Laundry: Washer/Dryer Hookup
Features
- High Speed Internet, Tub/Shower, Stand AloneShwr/MBR, Tub-2+Person, Walk-In Closet(s), Kit/Din Combo, Liv/Din Combo, Solid Surface Counters, Wood Cabinets, Kitchen Island, Pantry
- Flooring: Wood, Carpet, Laminate, Tile
- Basement: Walk-Out Access
- Has fireplace: Yes
- Fireplace features: Gas, Screen
Interior area
- Total structure area: 3,025
- Total interior livable area: 3,025 sqft
- Finished area below ground: 1,050
Property
Parking
- Total spaces: 1
- Parking features: Detached
- Garage spaces: 1
- Has uncovered spaces: Yes
Features
- Patio & porch: Front, Concrete, Deck, Front Porch
- Exterior features: Vegetable Garden
- Has spa: Yes
- Spa features: Tub/Built In Jetted
- Fencing: Metal
- Waterfront features: Pond
Lot
- Size: 2.88 Acres
- Dimensions: 182 x 549 x 301 x 406
- Features: Rolling Slope
- Residential vegetation: Heavily Wooded
Details
- Additional structures: Workshop
- Parcel number: 1220309010050001
- Zoning description: A-2 Agriculture- (Res)
Construction
Type & style
- Home type: SingleFamily
- Property subtype: Single Family Residence
Materials
- Foundation: Concrete Perimeter
- Roof: ArchitecturalShingle
Condition
- Year built: 2004
Community & neighborhood
Location
- Region: Columbia
- Subdivision: Hallsville
Other
Other facts
- Road surface type: Paved, Gravel
Price history
| Date | Event | Price |
|---|---|---|
| 9/8/2025 | Sold | -- |
Source: | ||
| 8/7/2025 | Pending sale | $440,000$145/sqft |
Source: | ||
| 7/15/2025 | Listed for sale | $440,000+66%$145/sqft |
Source: | ||
| 5/1/2018 | Sold | -- |
Source: | ||
| 3/7/2018 | Listed for sale | $265,000-1.5%$88/sqft |
Source: House of Brokers Realty, Inc. #376414 Report a problem | ||
Public tax history
| Year | Property taxes | Tax assessment |
|---|---|---|
| 2025 | -- | $45,087 +10% |
| 2024 | $2,667 +1.4% | $40,983 |
| 2023 | $2,631 +7.4% | $40,983 +8% |
Find assessor info on the county website
Neighborhood: 65202
Nearby schools
GreatSchools rating
- NAHallsville Primary SchoolGrades: PK-2Distance: 5.7 mi
- 5/10Hallsville Middle SchoolGrades: 6-8Distance: 5.7 mi
- 8/10Hallsville High SchoolGrades: 9-12Distance: 5.7 mi
Schools provided by the listing agent
- Elementary: Hallsville
- Middle: Hallsville
- High: Hallsville
Source: CBORMLS. This data may not be complete. We recommend contacting the local school district to confirm school assignments for this home.
