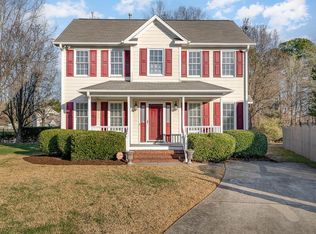Sold for $340,000 on 07/31/23
$340,000
4241 Knightsbridge Way, Raleigh, NC 27604
3beds
1,274sqft
Single Family Residence, Residential
Built in 1997
7,405.2 Square Feet Lot
$327,000 Zestimate®
$267/sqft
$1,837 Estimated rent
Home value
$327,000
$311,000 - $343,000
$1,837/mo
Zestimate® history
Loading...
Owner options
Explore your selling options
What's special
“Calling for highest and best due by 2pm on 5/30/2023.” This charming home comes complete with all of the appliances, spacious primary bedroom suite, and a combination living room and dining room area. The spacious primary bedroom features a walk-in closet which provides an ample amount of space for all of your clothes or storage. The other two bedrooms are also very spacious and provides a lovely view of the serene neighborhood. Outside, the expansive backyard provides ample room to relax or host outside gatherings with friends and family. With its prime location being less than 5 miles from Downtown Raleigh you would definitely be able to enjoy all that Raleigh has to offer and retreat to your perfect space afterwards. This home has everything you want so don’t miss out on your opportunity to own this hidden gem!
Zillow last checked: 8 hours ago
Listing updated: October 27, 2025 at 04:23pm
Listed by:
Ariell R Shoemo 336-259-4973,
REALTY ONE GROUP RESULTS
Bought with:
Gabriela Tapia Villa, 342151
Movil Realty
Source: Doorify MLS,MLS#: 2495960
Facts & features
Interior
Bedrooms & bathrooms
- Bedrooms: 3
- Bathrooms: 2
- Full bathrooms: 2
Heating
- Forced Air, Natural Gas
Cooling
- Central Air
Appliances
- Included: Dishwasher, Electric Cooktop, Gas Water Heater, Range Hood, Refrigerator
- Laundry: Electric Dryer Hookup, Laundry Closet, Main Level
Features
- Bathtub Only, Ceiling Fan(s), Double Vanity, Eat-in Kitchen, Entrance Foyer, Granite Counters, Kitchen/Dining Room Combination, Pantry, Shower Only, Vaulted Ceiling(s), Walk-In Shower
- Flooring: Carpet, Vinyl, Wood
- Doors: Storm Door(s)
- Windows: Insulated Windows
- Basement: Crawl Space
- Number of fireplaces: 1
- Fireplace features: Gas Log, Living Room
Interior area
- Total structure area: 1,274
- Total interior livable area: 1,274 sqft
- Finished area above ground: 1,274
- Finished area below ground: 0
Property
Parking
- Parking features: Concrete, Driveway, Garage Faces Side, Parking Pad
Accessibility
- Accessibility features: Accessible Washer/Dryer
Features
- Levels: One
- Stories: 1
- Patio & porch: Covered, Porch
- Pool features: Swimming Pool Com/Fee
- Has view: Yes
Lot
- Size: 7,405 sqft
- Dimensions: .17
- Features: Corner Lot, Wooded
Details
- Additional structures: Shed(s), Storage
- Parcel number: 1725825355
- Zoning: R-6
Construction
Type & style
- Home type: SingleFamily
- Architectural style: Ranch, Traditional, Transitional
- Property subtype: Single Family Residence, Residential
Materials
- Masonite
Condition
- New construction: No
- Year built: 1997
Utilities & green energy
- Sewer: Public Sewer
- Water: Public
- Utilities for property: Cable Available
Community & neighborhood
Location
- Region: Raleigh
- Subdivision: Southall
HOA & financial
HOA
- Has HOA: Yes
- HOA fee: $225 semi-annually
- Amenities included: Pool
Price history
| Date | Event | Price |
|---|---|---|
| 7/31/2023 | Sold | $340,000+0%$267/sqft |
Source: | ||
| 5/31/2023 | Pending sale | $339,990$267/sqft |
Source: | ||
| 5/8/2023 | Price change | $339,990-4.2%$267/sqft |
Source: | ||
| 4/25/2023 | Price change | $355,000-1.4%$279/sqft |
Source: | ||
| 3/24/2023 | Price change | $360,000-1.4%$283/sqft |
Source: | ||
Public tax history
| Year | Property taxes | Tax assessment |
|---|---|---|
| 2025 | $2,850 +0.4% | $324,508 |
| 2024 | $2,838 +31% | $324,508 +64.8% |
| 2023 | $2,166 +7.6% | $196,882 |
Find assessor info on the county website
Neighborhood: Northeast Raleigh
Nearby schools
GreatSchools rating
- 2/10Wilburn ElementaryGrades: PK-5Distance: 0.6 mi
- 5/10Durant Road MiddleGrades: 6-8Distance: 6.1 mi
- 6/10Millbrook HighGrades: 9-12Distance: 4 mi
Schools provided by the listing agent
- Elementary: Wake County Schools
- Middle: Wake County Schools
- High: Wake County Schools
Source: Doorify MLS. This data may not be complete. We recommend contacting the local school district to confirm school assignments for this home.
Get a cash offer in 3 minutes
Find out how much your home could sell for in as little as 3 minutes with a no-obligation cash offer.
Estimated market value
$327,000
Get a cash offer in 3 minutes
Find out how much your home could sell for in as little as 3 minutes with a no-obligation cash offer.
Estimated market value
$327,000
