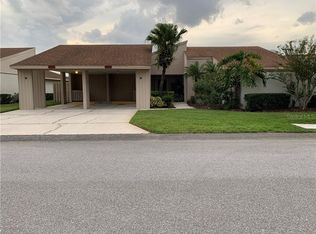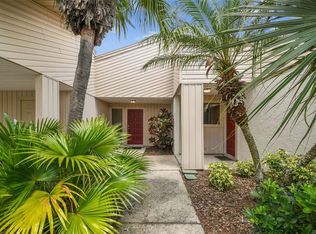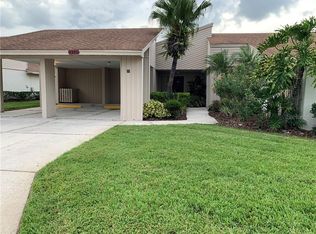Sold for $153,000 on 09/30/25
$153,000
4241 Oak Loop, Mulberry, FL 33860
2beds
1,080sqft
Condominium
Built in 1983
-- sqft lot
$151,300 Zestimate®
$142/sqft
$1,536 Estimated rent
Home value
$151,300
$139,000 - $165,000
$1,536/mo
Zestimate® history
Loading...
Owner options
Explore your selling options
What's special
Great opportunity to own a lovely furnished condo in the Meadow Oaks neighborhood of Imperial lakes. This open plan unit has a large living and dining area with plenty of natural light from the large sliders that open to the patio. Having high-vaulted ceilings really gives the room a spacious feel. The compact kitchen opens into the living area with a breakfast peninsula. Newer Bosch dishwasher, refrigerator, some upgraded plumbing, kitchen lighting plus new AC and roof in 2023 add to the desirability of this unit. The two good-sized bedrooms are located off the hallway as well as the second bathroom. The master bathroom is en suite with a full tub. This quiet community offers a lovely, heated community pool with cabana. In addition, a recently renovated community gathering room with kitchen for the use of the residents. The grounds, garbage pick-up (2 x a week) exterior maintenance including roof are all included in the monthly fee as well as high speed internet and full cable package. Make an appointment today for carefree living.
Zillow last checked: 8 hours ago
Listing updated: October 02, 2025 at 05:54am
Listing Provided by:
Julie Shelton 863-838-5338,
S & D REAL ESTATE SERVICE LLC 863-824-7169
Bought with:
Kyle Sargent, 3447962
BETTER HOMES & GARDENS REAL ESTATE LIFESTYLES REAL
Source: Stellar MLS,MLS#: L4954256 Originating MLS: Lakeland
Originating MLS: Lakeland

Facts & features
Interior
Bedrooms & bathrooms
- Bedrooms: 2
- Bathrooms: 2
- Full bathrooms: 2
Primary bedroom
- Features: Built-in Closet
- Level: First
- Area: 306 Square Feet
- Dimensions: 18x17
Bedroom 2
- Features: Built-in Closet
- Level: First
- Area: 169 Square Feet
- Dimensions: 13x13
Dining room
- Level: First
- Area: 165 Square Feet
- Dimensions: 15x11
Kitchen
- Level: First
- Area: 187 Square Feet
- Dimensions: 11x17
Living room
- Level: First
- Area: 176 Square Feet
- Dimensions: 16x11
Heating
- Central, Electric
Cooling
- Central Air
Appliances
- Included: Dishwasher, Dryer, Microwave, Range, Range Hood, Refrigerator, Washer
- Laundry: Inside
Features
- Living Room/Dining Room Combo, Primary Bedroom Main Floor, Thermostat, Vaulted Ceiling(s), Walk-In Closet(s)
- Flooring: Carpet, Ceramic Tile
- Doors: Sliding Doors
- Has fireplace: No
- Furnished: Yes
Interior area
- Total structure area: 1,384
- Total interior livable area: 1,080 sqft
Property
Parking
- Total spaces: 2
- Parking features: Carport
- Carport spaces: 2
Features
- Levels: One
- Stories: 1
- Patio & porch: Patio
- Exterior features: Irrigation System, Storage
- Fencing: Wood
Lot
- Size: 1,235 sqft
Details
- Parcel number: 232927142030000360
- Special conditions: None
Construction
Type & style
- Home type: Condo
- Property subtype: Condominium
Materials
- Block, Stucco, Vinyl Siding, Wood Frame
- Foundation: Slab
- Roof: Shingle
Condition
- New construction: No
- Year built: 1983
Utilities & green energy
- Sewer: Public Sewer
- Water: None
- Utilities for property: BB/HS Internet Available, Cable Available, Cable Connected, Electricity Connected, Phone Available, Public, Sewer Connected, Street Lights, Underground Utilities, Water Connected
Green energy
- Indoor air quality: HVAC UV/Elec. Filtration
Community & neighborhood
Community
- Community features: Association Recreation - Owned, Buyer Approval Required, Community Mailbox, Deed Restrictions, Golf Carts OK, No Truck/RV/Motorcycle Parking, Pool
Location
- Region: Mulberry
- Subdivision: MEADOW OAKS A CONDO
HOA & financial
HOA
- Has HOA: Yes
- HOA fee: $560 monthly
- Services included: Cable TV, Common Area Taxes, Community Pool, Internet, Maintenance Structure, Maintenance Grounds, Maintenance Repairs, Manager, Pool Maintenance, Private Road, Trash
- Association name: Madelynn Walsh
- Association phone: 813-341-0943
Other fees
- Pet fee: $0 monthly
Other financial information
- Total actual rent: 0
Other
Other facts
- Listing terms: Cash
- Ownership: Condominium
- Road surface type: Asphalt
Price history
| Date | Event | Price |
|---|---|---|
| 9/30/2025 | Sold | $153,000-6.7%$142/sqft |
Source: | ||
| 9/8/2025 | Pending sale | $164,000$152/sqft |
Source: | ||
| 8/24/2025 | Price change | $164,000-0.6%$152/sqft |
Source: | ||
| 7/9/2025 | Listed for sale | $165,000+85.4%$153/sqft |
Source: | ||
| 11/19/2019 | Sold | $89,000$82/sqft |
Source: Public Record Report a problem | ||
Public tax history
| Year | Property taxes | Tax assessment |
|---|---|---|
| 2024 | $1,593 +4.9% | $105,149 +10% |
| 2023 | $1,519 +24.6% | $95,590 +10% |
| 2022 | $1,218 +11.3% | $86,900 +10% |
Find assessor info on the county website
Neighborhood: Fuller Heights
Nearby schools
GreatSchools rating
- 4/10James W. Sikes Elementary SchoolGrades: PK-5Distance: 1.1 mi
- 4/10Mulberry Middle SchoolGrades: 6-8Distance: 3 mi
- 3/10Mulberry Senior High SchoolGrades: 9-12Distance: 2.8 mi
Schools provided by the listing agent
- Elementary: Sikes Elem
- Middle: Mulberry Middle
- High: Mulberry High
Source: Stellar MLS. This data may not be complete. We recommend contacting the local school district to confirm school assignments for this home.
Get a cash offer in 3 minutes
Find out how much your home could sell for in as little as 3 minutes with a no-obligation cash offer.
Estimated market value
$151,300
Get a cash offer in 3 minutes
Find out how much your home could sell for in as little as 3 minutes with a no-obligation cash offer.
Estimated market value
$151,300


