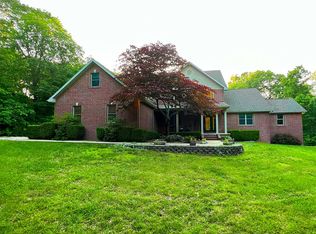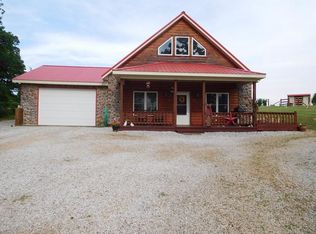5 BEDROOM HOME ON 7.54 ACRES. This gorgeous home setting on 7 park-like acres has so much to offer! Large living room with vaulted ceilings, stone fireplace, and formal dining. The custom kitchen features hickory cabinets, granite counter tops, and breakfast nook. On the main floor you will find the master bedroom, large master bath with jetted tub, walk-in shower, double sink vanity as well as a make-up vanity,large walk-in closet with access to the laundry room, 2 additional bedrooms and a full bath are also located on the main floor. Upstairs is second living area, another full bath and bedroom.In the basement you will see the third living space, another bedroom and full bath, storage area and a separate room for a man cave (not pictured for privacy). This property also features a 35x45 shop that has concrete floor with wood heat. Please contact us for more details or to look. The driveway is right off of a state maintained road.
This property is off market, which means it's not currently listed for sale or rent on Zillow. This may be different from what's available on other websites or public sources.

