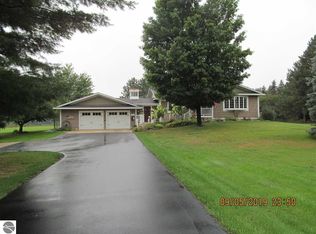Sold for $199,900
$199,900
4242 E 46th Rd, Cadillac, MI 49601
3beds
1,456sqft
Single Family Residence, Manufactured Home
Built in 2005
0.57 Acres Lot
$202,700 Zestimate®
$137/sqft
$1,349 Estimated rent
Home value
$202,700
Estimated sales range
Not available
$1,349/mo
Zestimate® history
Loading...
Owner options
Explore your selling options
What's special
Move-in ready 3-bedroom, 2-bath manufactured home on over ½ acre in Cadillac West. Offers 1,458 sq ft of main floor living space with a warm farmhouse-inspired design, vaulted ceilings, walk-in closets, and a spacious kitchen with pantry. Sliding door off living room opens to a beautiful backyard with mature hardwoods and pear trees—great for enjoying wildlife. Primary suite includes a garden tub, separate shower, and walk-in closet. Recent updates include new kitchen appliances, fresh paint, laminate flooring, and light fixtures. Attached two-car garage, natural gas, blacktop road. Spectrum high-speed internet and cable available. Conveniently located near Lake Mitchell and Caberfae Peaks Resort.
Zillow last checked: 8 hours ago
Listing updated: October 03, 2025 at 01:43pm
Listed by:
Sara Hoffman 231-920-1612,
Five Star Real Estate - Mitchell St Cadillac 231-842-1200
Bought with:
Nataliya Pashchuk, 6501442236
REO-TCFront-233021
Source: NGLRMLS,MLS#: 1936834
Facts & features
Interior
Bedrooms & bathrooms
- Bedrooms: 3
- Bathrooms: 2
- Full bathrooms: 2
- Main level bathrooms: 2
- Main level bedrooms: 3
Primary bedroom
- Level: Main
- Area: 184.47
- Dimensions: 14.3 x 12.9
Bedroom 2
- Level: Main
- Area: 116.48
- Dimensions: 12.8 x 9.1
Bedroom 3
- Level: Main
- Area: 149.76
- Dimensions: 12.8 x 11.7
Primary bathroom
- Features: Private
Dining room
- Level: Main
- Area: 206.4
- Dimensions: 16 x 12.9
Kitchen
- Level: Main
- Area: 174.15
- Dimensions: 13.5 x 12.9
Living room
- Level: Main
- Area: 206.4
- Dimensions: 16 x 12.9
Heating
- Forced Air, Natural Gas
Appliances
- Included: Refrigerator, Oven/Range, Dishwasher, Microwave, Washer, Dryer
- Laundry: Main Level
Features
- Walk-In Closet(s), Pantry, Vaulted Ceiling(s), Cable TV, High Speed Internet, DSL, WiFi
- Flooring: Laminate, Carpet
- Basement: Crawl Space
- Has fireplace: No
- Fireplace features: None
Interior area
- Total structure area: 1,456
- Total interior livable area: 1,456 sqft
- Finished area above ground: 1,456
- Finished area below ground: 0
Property
Parking
- Total spaces: 2
- Parking features: Attached, Garage Door Opener, Concrete Floors, Gravel, Private
- Attached garage spaces: 2
Accessibility
- Accessibility features: None
Features
- Levels: One
- Stories: 1
- Has view: Yes
- View description: Countryside View, Seasonal View
- Waterfront features: None
Lot
- Size: 0.57 Acres
- Dimensions: 135 x 183
- Features: Level, Metes and Bounds
Details
- Additional structures: None
- Parcel number: 2110232202
- Zoning description: Residential
Construction
Type & style
- Home type: MobileManufactured
- Property subtype: Single Family Residence, Manufactured Home
Materials
- Vinyl Siding
- Roof: Asphalt
Condition
- New construction: No
- Year built: 2005
Utilities & green energy
- Sewer: Private Sewer
- Water: Private
Community & neighborhood
Community
- Community features: None
Location
- Region: Cadillac
- Subdivision: N/A
HOA & financial
HOA
- Services included: None
Other
Other facts
- Listing agreement: Exclusive Right Sell
- Price range: $199.9K - $199.9K
- Listing terms: Conventional,Cash,FHA,VA Loan
- Ownership type: Private Owner
- Road surface type: Asphalt
Price history
| Date | Event | Price |
|---|---|---|
| 10/3/2025 | Sold | $199,900$137/sqft |
Source: | ||
| 8/14/2025 | Price change | $199,900-4.8%$137/sqft |
Source: | ||
| 7/25/2025 | Listed for sale | $209,900$144/sqft |
Source: | ||
Public tax history
| Year | Property taxes | Tax assessment |
|---|---|---|
| 2024 | $996 +3.5% | $53,600 +29.8% |
| 2023 | $962 +6.6% | $41,300 +27.9% |
| 2022 | $903 | $32,300 +13.3% |
Find assessor info on the county website
Neighborhood: 49601
Nearby schools
GreatSchools rating
- 9/10Forest View Elementary SchoolGrades: PK-5Distance: 4.4 mi
- 6/10Mackinaw Trail Middle SchoolGrades: 6-8Distance: 4.3 mi
- 6/10Cadillac Senior High SchoolGrades: 9-12Distance: 4.8 mi
Schools provided by the listing agent
- District: Cadillac Area Public Schools
Source: NGLRMLS. This data may not be complete. We recommend contacting the local school district to confirm school assignments for this home.
