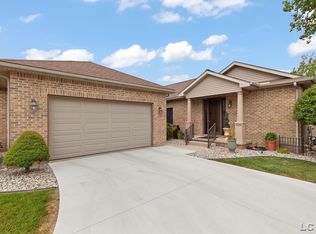Sold for $326,000
$326,000
4242 Evergreen Rd, Adrian, MI 49221
3beds
3,000sqft
Single Family Residence, Duplex
Built in 2003
-- sqft lot
$347,900 Zestimate®
$109/sqft
$2,548 Estimated rent
Home value
$347,900
$317,000 - $376,000
$2,548/mo
Zestimate® history
Loading...
Owner options
Explore your selling options
What's special
Welcome to luxury living in the Wolf Ridge II subdivision! This beautiful condo boasts elegance at every turn. Nestled within the gorgeous and sought-after community, this home offers comfort and sophistication. Upon entering, you'll be greeted by a spacious entryway and many first floor necessities. The expansive layout blends traditional charm with modern amenities, creating a perfect balance of style and functionality. The living areas are designed for relaxation and entertainment, with volume ceilings and carpet. Cozy up by the fireplace in the basement family room or unwind in the inviting vaulted great room, perfect for enjoying quiet moments. Whole house generator for piece of mind! Don't miss your chance to see this stunning home!
Zillow last checked: 8 hours ago
Listing updated: August 01, 2024 at 08:57am
Listed by:
Joseph Wagley 517-403-6767,
The Wagley Group
Bought with:
Joseph Wagley, 6502349116 & 6502366651
The Wagley Group
Source: MiRealSource,MLS#: 50142322 Originating MLS: Lenawee County Association of REALTORS
Originating MLS: Lenawee County Association of REALTORS
Facts & features
Interior
Bedrooms & bathrooms
- Bedrooms: 3
- Bathrooms: 3
- Full bathrooms: 3
- Main level bathrooms: 2
- Main level bedrooms: 2
Bedroom 1
- Features: Carpet
- Level: Main
- Area: 208
- Dimensions: 16 x 13
Bedroom 2
- Features: Carpet
- Level: Main
- Area: 168
- Dimensions: 14 x 12
Bedroom 3
- Features: Carpet
- Level: Lower
- Area: 216
- Dimensions: 12 x 18
Bathroom 1
- Features: Vinyl
- Level: Main
- Area: 150
- Dimensions: 15 x 10
Bathroom 2
- Features: Vinyl
- Level: Main
- Area: 104
- Dimensions: 13 x 8
Bathroom 3
- Features: Vinyl
- Level: Lower
- Area: 54
- Dimensions: 9 x 6
Dining room
- Features: Carpet
- Level: Main
- Area: 195
- Dimensions: 13 x 15
Family room
- Features: Carpet
- Level: Lower
- Area: 924
- Dimensions: 33 x 28
Great room
- Level: Main
- Area: 368
- Dimensions: 23 x 16
Kitchen
- Features: Vinyl
- Level: Main
- Area: 144
- Dimensions: 12 x 12
Living room
- Features: Carpet
- Level: Main
- Area: 154
- Dimensions: 14 x 11
Heating
- Forced Air, Humidity Control, Natural Gas
Cooling
- Ceiling Fan(s), Central Air
Appliances
- Included: Dishwasher, Dryer, Microwave, Range/Oven, Refrigerator, Washer, Gas Water Heater
- Laundry: First Floor Laundry, Laundry Room, Main Level
Features
- Cathedral/Vaulted Ceiling, Sump Pump, Walk-In Closet(s)
- Flooring: Carpet, Vinyl
- Windows: Window Treatments
- Basement: Finished,Full,Walk-Out Access,Concrete
- Number of fireplaces: 1
- Fireplace features: Basement, Gas
Interior area
- Total structure area: 3,500
- Total interior livable area: 3,000 sqft
- Finished area above ground: 1,800
- Finished area below ground: 1,200
Property
Parking
- Total spaces: 2
- Parking features: Garage, Attached, Garage Door Opener
- Attached garage spaces: 2
Features
- Patio & porch: Deck, Patio, Porch
- Exterior features: Lawn Sprinkler
- Has spa: Yes
- Spa features: Spa/Jetted Tub
- Waterfront features: None
- Body of water: None
- Frontage type: Road
- Frontage length: 0
Details
- Parcel number: XA0890006000
- Zoning description: Residential
- Special conditions: Other/See Remarks
Construction
Type & style
- Home type: SingleFamily
- Architectural style: Contemporary,Ranch
- Property subtype: Single Family Residence, Duplex
- Attached to another structure: Yes
Materials
- Brick
- Foundation: Basement, Concrete Perimeter
Condition
- Year built: 2003
Utilities & green energy
- Sewer: Public Sanitary
- Water: Public
Community & neighborhood
Location
- Region: Adrian
- Subdivision: Wolf Ridge Ii
HOA & financial
HOA
- Has HOA: Yes
- HOA fee: $260 monthly
- Amenities included: Maintenance Grounds
- Services included: Maintenance Grounds, Snow Removal, Maintenance Structure
- Association name: Wolf Ridge Association
- Association phone: 517-270-1089
Other
Other facts
- Listing agreement: Exclusive Right To Sell
- Listing terms: Cash,Conventional
- Road surface type: Paved
Price history
| Date | Event | Price |
|---|---|---|
| 8/1/2024 | Sold | $326,000-1.2%$109/sqft |
Source: | ||
| 7/26/2024 | Pending sale | $329,900$110/sqft |
Source: | ||
| 7/19/2024 | Contingent | $329,900$110/sqft |
Source: | ||
| 7/10/2024 | Price change | $329,900-12%$110/sqft |
Source: | ||
| 5/17/2024 | Listed for sale | $374,900+76.8%$125/sqft |
Source: | ||
Public tax history
| Year | Property taxes | Tax assessment |
|---|---|---|
| 2025 | $5,345 -1.4% | $181,618 +12.5% |
| 2024 | $5,420 +10% | $161,484 +4.5% |
| 2023 | $4,928 | $154,490 +5.3% |
Find assessor info on the county website
Neighborhood: 49221
Nearby schools
GreatSchools rating
- 4/10Alexander Elementary SchoolGrades: K-5Distance: 1.4 mi
- 7/10Adrian High SchoolGrades: 8-12Distance: 1.2 mi
- 3/10Springbrook Middle SchoolGrades: 6-8Distance: 1.5 mi
Schools provided by the listing agent
- District: Adrian City School District
Source: MiRealSource. This data may not be complete. We recommend contacting the local school district to confirm school assignments for this home.
Get pre-qualified for a loan
At Zillow Home Loans, we can pre-qualify you in as little as 5 minutes with no impact to your credit score.An equal housing lender. NMLS #10287.
