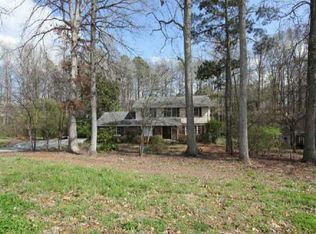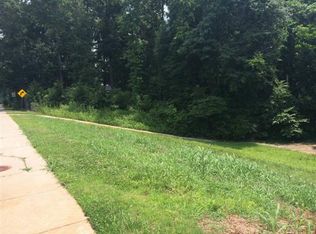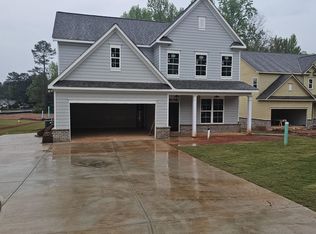Closed
$675,000
4242 Old Norcross Rd, Duluth, GA 30096
4beds
2,417sqft
Single Family Residence, Residential
Built in 2024
0.33 Acres Lot
$652,400 Zestimate®
$279/sqft
$2,762 Estimated rent
Home value
$652,400
$600,000 - $711,000
$2,762/mo
Zestimate® history
Loading...
Owner options
Explore your selling options
What's special
The Baxley plan is a beautiful 4 bedroom 2.5 bath home on a basement. Open concept kitchen/family room, covered front and back porches. Whirlpool appliances, ample upgrades including quartz countertops, farm sink, lockers, Revwood laminated wood flooring and much more. Come tour this new community in a great location. Close to everything including highways, local businesses, golf courses and schools. Minutes to I-85.
Zillow last checked: 8 hours ago
Listing updated: February 12, 2025 at 10:52pm
Listing Provided by:
MELINDA BLANKENSHIP,
Hill Wood Realty, LLC. 770-822-2499
Bought with:
NON-MLS NMLS
Non FMLS Member
Source: FMLS GA,MLS#: 7506701
Facts & features
Interior
Bedrooms & bathrooms
- Bedrooms: 4
- Bathrooms: 3
- Full bathrooms: 2
- 1/2 bathrooms: 1
Primary bedroom
- Features: Oversized Master
- Level: Oversized Master
Bedroom
- Features: Oversized Master
Primary bathroom
- Features: Double Vanity, Separate Tub/Shower
Dining room
- Features: Open Concept
Kitchen
- Features: Cabinets Other, Eat-in Kitchen, Kitchen Island, Pantry, Stone Counters, View to Family Room
Heating
- Baseboard, Central
Cooling
- Ceiling Fan(s), Central Air
Appliances
- Included: Dishwasher, Disposal, Double Oven, Gas Cooktop, Gas Water Heater, Microwave
- Laundry: Laundry Room, Upper Level
Features
- Crown Molding, Double Vanity, Entrance Foyer, High Speed Internet, Walk-In Closet(s)
- Flooring: Carpet, Laminate, Other
- Windows: Insulated Windows
- Basement: Daylight,Exterior Entry,Unfinished
- Attic: Pull Down Stairs
- Number of fireplaces: 1
- Fireplace features: Factory Built, Family Room, Gas Log, Gas Starter
- Common walls with other units/homes: No Common Walls
Interior area
- Total structure area: 2,417
- Total interior livable area: 2,417 sqft
Property
Parking
- Total spaces: 2
- Parking features: Attached, Garage, Garage Door Opener
- Attached garage spaces: 2
Accessibility
- Accessibility features: None
Features
- Levels: Two
- Stories: 2
- Patio & porch: Covered, Deck, Front Porch
- Exterior features: Other, No Dock
- Pool features: None
- Spa features: None
- Fencing: None
- Has view: Yes
- View description: Other
- Waterfront features: None
- Body of water: None
Lot
- Size: 0.33 Acres
- Features: Back Yard, Front Yard, Landscaped, Level
Details
- Additional structures: None
- Parcel number: R6238 621
- Other equipment: None
- Horse amenities: None
Construction
Type & style
- Home type: SingleFamily
- Architectural style: Traditional
- Property subtype: Single Family Residence, Residential
Materials
- Brick, HardiPlank Type
- Foundation: Concrete Perimeter
- Roof: Composition
Condition
- New Construction
- New construction: Yes
- Year built: 2024
Details
- Warranty included: Yes
Utilities & green energy
- Electric: 110 Volts
- Sewer: Public Sewer
- Water: Public
- Utilities for property: Cable Available, Electricity Available, Phone Available, Sewer Available, Water Available
Green energy
- Energy efficient items: None
- Energy generation: None
Community & neighborhood
Security
- Security features: Carbon Monoxide Detector(s), Smoke Detector(s)
Community
- Community features: None
Location
- Region: Duluth
- Subdivision: The Enclave At West Liddell
Other
Other facts
- Road surface type: Asphalt
Price history
| Date | Event | Price |
|---|---|---|
| 2/7/2025 | Sold | $675,000-3.4%$279/sqft |
Source: | ||
| 1/22/2025 | Pending sale | $699,000$289/sqft |
Source: | ||
| 1/9/2025 | Listed for sale | $699,000$289/sqft |
Source: | ||
| 1/8/2025 | Listing removed | $699,000$289/sqft |
Source: | ||
| 10/23/2024 | Price change | $699,000-3.5%$289/sqft |
Source: | ||
Public tax history
| Year | Property taxes | Tax assessment |
|---|---|---|
| 2025 | $9,023 +664.2% | $250,520 +894.1% |
| 2024 | $1,181 | $25,200 |
Find assessor info on the county website
Neighborhood: 30096
Nearby schools
GreatSchools rating
- 3/10Charles Brant Chesney Elementary SchoolGrades: PK-5Distance: 0.9 mi
- 7/10Duluth Middle SchoolGrades: 6-8Distance: 2.2 mi
- 6/10Duluth High SchoolGrades: 9-12Distance: 3.8 mi
Schools provided by the listing agent
- Elementary: Chesney
- Middle: Duluth
- High: Duluth
Source: FMLS GA. This data may not be complete. We recommend contacting the local school district to confirm school assignments for this home.
Get a cash offer in 3 minutes
Find out how much your home could sell for in as little as 3 minutes with a no-obligation cash offer.
Estimated market value$652,400
Get a cash offer in 3 minutes
Find out how much your home could sell for in as little as 3 minutes with a no-obligation cash offer.
Estimated market value
$652,400


