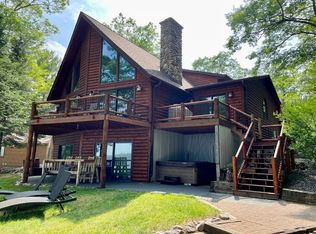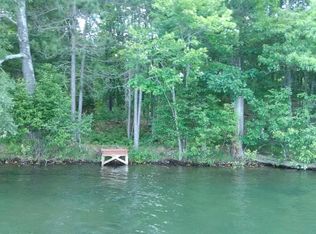Sold for $1,800,000 on 12/17/25
$1,800,000
4242 W Stormy Lake Rd, Conover, WI 54519
4beds
2,808sqft
Single Family Residence
Built in 2023
1.18 Acres Lot
$1,806,200 Zestimate®
$641/sqft
$3,588 Estimated rent
Home value
$1,806,200
Estimated sales range
Not available
$3,588/mo
Zestimate® history
Loading...
Owner options
Explore your selling options
What's special
Enjoy the fabulously clear waters of Stormy Lake from this 4 bed/3 bath home built in 2023. The well-designed home is full of desirable Northwoods features; large screen porch with gas fireplace, lakeside deck, patio with fire pit, cathedral ceilings, a lot of glass to take in the views, cozy living room with gas fireplace, large kitchen with solid surface countertops and high quality appliances, loft with reading nook, a lot of sleeping areas, walkout lower level, blacktop driveway, oversized garage (24x40) with 10' tall garage doors and a bonus space above, and maintenance-free siding and hardscape. The wooded lot is 1.18 acres and has 103' of lake frontage. Stormy Lake is 523 acres, 69' deep and known for it's crystal clear and incredibly blue waters. Convenient location near restaurants and snowmobile/UTV trails. 13 miles from Eagle River.
Zillow last checked: 8 hours ago
Listing updated: December 17, 2025 at 09:15am
Listed by:
ADAM GOHLKE 715-891-6659,
GOLD BAR REALTY
Bought with:
ADAM GOHLKE, 51440 - 90
GOLD BAR REALTY
Source: GNMLS,MLS#: 213263
Facts & features
Interior
Bedrooms & bathrooms
- Bedrooms: 4
- Bathrooms: 3
- Full bathrooms: 3
Bedroom
- Level: Basement
- Dimensions: 10'7x25'5
Bedroom
- Level: First
- Dimensions: 12'8x15'4
Bedroom
- Level: First
- Dimensions: 11'7x13'6
Bathroom
- Level: Basement
Bathroom
- Level: First
Dining room
- Level: First
- Dimensions: 10x13
Entry foyer
- Level: First
- Dimensions: 9x5'6
Family room
- Level: Basement
- Dimensions: 15'4x14
Kitchen
- Level: First
- Dimensions: 10x16'8
Laundry
- Level: Basement
- Dimensions: 15x26'3
Living room
- Level: First
- Dimensions: 21'4x17
Mud room
- Level: Basement
- Dimensions: 8'8x9'11
Other
- Level: Basement
- Dimensions: 3'9x5'8
Other
- Level: First
- Dimensions: 8'2x5'6
Screened porch
- Level: First
- Dimensions: 11'3x18'3
Heating
- Forced Air, Natural Gas
Cooling
- Central Air
Appliances
- Included: Gas Water Heater
Features
- Ceiling Fan(s), Cathedral Ceiling(s), High Ceilings, Hot Tub/Spa, Bath in Primary Bedroom, Pantry, Vaulted Ceiling(s)
- Flooring: Tile
- Number of fireplaces: 2
- Fireplace features: Gas, Stone
Interior area
- Total structure area: 2,808
- Total interior livable area: 2,808 sqft
- Finished area above ground: 1,972
- Finished area below ground: 836
Property
Parking
- Total spaces: 2
- Parking features: Garage, Two Car Garage, Driveway
- Garage spaces: 2
- Has uncovered spaces: Yes
Features
- Levels: One and One Half
- Stories: 1
- Patio & porch: Deck, Open, Patio
- Exterior features: Dock, Out Building(s), Patio, Paved Driveway
- Has spa: Yes
- Spa features: Hot Tub
- Has view: Yes
- Waterfront features: Shoreline - Sand, Shoreline - Rocky, Lake Front
- Body of water: STORMY
- Frontage type: Lakefront
- Frontage length: 103,103
Lot
- Size: 1.18 Acres
- Dimensions: 103 x 407
- Features: Lake Front, Private, Secluded, Sloped
Details
- Additional structures: Outbuilding
- Parcel number: 8121003
- Zoning description: Residential
Construction
Type & style
- Home type: SingleFamily
- Architectural style: One and One Half Story
- Property subtype: Single Family Residence
Materials
- Frame
- Roof: Composition,Shingle
Condition
- Year built: 2023
Details
- Builder name: Wisconsin Log Homes
Utilities & green energy
- Electric: Circuit Breakers
- Sewer: Conventional Sewer
- Water: Drilled Well
- Utilities for property: Electricity Available, Natural Gas Available, Underground Utilities
Community & neighborhood
Location
- Region: Conover
Other
Other facts
- Ownership: Fee Simple
- Road surface type: Paved
Price history
| Date | Event | Price |
|---|---|---|
| 12/17/2025 | Sold | $1,800,000-4%$641/sqft |
Source: | ||
| 9/10/2025 | Contingent | $1,875,000$668/sqft |
Source: | ||
| 8/27/2025 | Price change | $1,875,000-1.1%$668/sqft |
Source: | ||
| 7/15/2025 | Listed for sale | $1,895,000$675/sqft |
Source: | ||
Public tax history
| Year | Property taxes | Tax assessment |
|---|---|---|
| 2024 | $6,719 +71.6% | $819,400 +80.2% |
| 2023 | $3,916 | $454,600 |
Find assessor info on the county website
Neighborhood: 54519
Nearby schools
GreatSchools rating
- 8/10Northland Pines Elementary-Land O LakesGrades: PK-4Distance: 8.9 mi
- 5/10Northland Pines Middle SchoolGrades: 7-8Distance: 9.2 mi
- 8/10Northland Pines High SchoolGrades: 9-12Distance: 9.2 mi
Schools provided by the listing agent
- Elementary: VI Northland Pines-ER
- Middle: VI Northland Pines
- High: VI Northland Pines
Source: GNMLS. This data may not be complete. We recommend contacting the local school district to confirm school assignments for this home.

Get pre-qualified for a loan
At Zillow Home Loans, we can pre-qualify you in as little as 5 minutes with no impact to your credit score.An equal housing lender. NMLS #10287.

