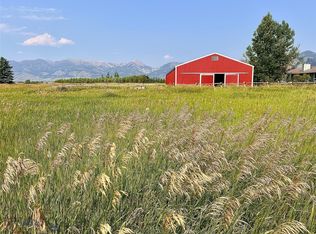Sold
Price Unknown
4243 E Baseline Rd, Belgrade, MT 59714
3beds
3,417sqft
Single Family Residence
Built in 2021
5.61 Acres Lot
$1,892,100 Zestimate®
$--/sqft
$6,702 Estimated rent
Home value
$1,892,100
$1.74M - $2.06M
$6,702/mo
Zestimate® history
Loading...
Owner options
Explore your selling options
What's special
Experience luxury living with the most prominent Bridger Mountain views from this 5 acre estate in North Belgrade. Constructed in 2021, this better than new, single level home was crafted with high end building finishes and meticulously positioned to capture breath taking mountain views. The home is elegant, spacious, and offers an open floor plan with large, Anderson windows throughout. Tall ceilings, generous sized bedrooms, Wolf Kitchen appliances, a 3 car heated garage, a floor to ceiling double sided moss rock fireplace and leather quartzite counters is a small sampling of the building finishes this pristine property showcases. The primary suite is positioned on one end of the home to cater to privacy and seclusion while the living room and kitchen offer ample room for dining and entertaining. Two very comfortable sized bedrooms and a bonus room occupy the other side of the home. Unlimited activities and hobbies could be utilized in the bonus room. Need a 4th bedroom? No problem! This bonus room offers tall, vaulted ceilings, egress windows, and plenty of space for a closet to be added in. Accompanying the home is a brand new 36 x 48 foot shop with with two 14 foot tall doors. This is an incredibly rare offering! Where else can you find a newer construction, single level home on 5 flat acres that perfectly captivates the iconic Bridger Mountains?! This is truly a dream property and located only minutes to thriving downtown Bozeman, restaurants, mountains, trails, and year round adventures!
Zillow last checked: 8 hours ago
Listing updated: August 22, 2024 at 11:53am
Listed by:
Bobby Goodman 406-580-5955,
Windermere Great Divide-Bozeman
Bought with:
Christian Margetson, RBS-71865
bozehome + co Real Estate
Source: Big Sky Country MLS,MLS#: 393441Originating MLS: Big Sky Country MLS
Facts & features
Interior
Bedrooms & bathrooms
- Bedrooms: 3
- Bathrooms: 3
- Full bathrooms: 2
- 1/2 bathrooms: 1
Heating
- Forced Air, Natural Gas
Cooling
- Central Air
Appliances
- Included: Built-In Oven, Cooktop, Dryer, Dishwasher, Disposal, Microwave, Refrigerator, Water Softener, Washer
Features
- Fireplace, Vaulted Ceiling(s), Walk-In Closet(s), Window Treatments, Central Vacuum, Main Level Primary
- Flooring: Carpet, Engineered Hardwood, Tile
- Windows: Window Coverings
- Has fireplace: Yes
- Fireplace features: Gas
Interior area
- Total structure area: 3,417
- Total interior livable area: 3,417 sqft
- Finished area above ground: 3,417
Property
Parking
- Total spaces: 3
- Parking features: Attached, Garage
- Attached garage spaces: 3
- Has uncovered spaces: Yes
Features
- Levels: One
- Stories: 1
- Patio & porch: Covered, Patio
- Exterior features: Concrete Driveway, Garden, Sprinkler/Irrigation, Landscaping
- Fencing: Cross Fenced,Invisible,Log Fence,Perimeter,Split Rail
- Has view: Yes
- View description: Mountain(s), Southern Exposure
- Waterfront features: None
Lot
- Size: 5.61 Acres
- Features: Lawn, Landscaped, Sprinklers In Ground
Details
- Additional structures: Workshop
- Parcel number: REG24698
- Zoning description: RR - Rural Residential
- Special conditions: Standard
Construction
Type & style
- Home type: SingleFamily
- Architectural style: Custom
- Property subtype: Single Family Residence
Materials
- Wood Siding
- Roof: Asphalt,Metal,Shingle
Condition
- New construction: No
- Year built: 2021
Utilities & green energy
- Sewer: Septic Tank
- Water: Well
- Utilities for property: Septic Available, Water Available
Community & neighborhood
Security
- Security features: Heat Detector, Smoke Detector(s)
Location
- Region: Belgrade
- Subdivision: Ross Creek
Other
Other facts
- Listing terms: Cash,3rd Party Financing
- Ownership: Full
- Road surface type: Gravel, Paved
Price history
| Date | Event | Price |
|---|---|---|
| 8/22/2024 | Sold | -- |
Source: Big Sky Country MLS #393441 Report a problem | ||
| 8/18/2024 | Pending sale | $2,150,000$629/sqft |
Source: Big Sky Country MLS #393441 Report a problem | ||
| 7/31/2024 | Contingent | $2,150,000$629/sqft |
Source: Big Sky Country MLS #393441 Report a problem | ||
| 6/26/2024 | Listed for sale | $2,150,000+19.8%$629/sqft |
Source: Big Sky Country MLS #393441 Report a problem | ||
| 9/17/2023 | Listing removed | -- |
Source: Big Sky Country MLS #384327 Report a problem | ||
Public tax history
| Year | Property taxes | Tax assessment |
|---|---|---|
| 2024 | $8,776 +1.9% | $1,479,200 |
| 2023 | $8,610 +7.6% | $1,479,200 +37% |
| 2022 | $8,003 +275.3% | $1,080,100 +279.6% |
Find assessor info on the county website
Neighborhood: 59714
Nearby schools
GreatSchools rating
- 5/10Belgrade Middle SchoolGrades: 5-8Distance: 4.8 mi
- 6/10Belgrade High SchoolGrades: 9-12Distance: 4.6 mi
