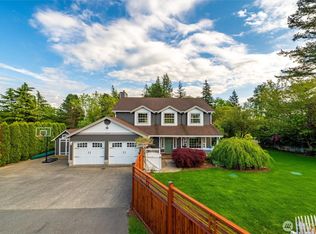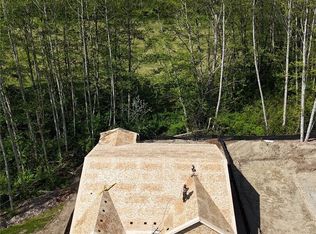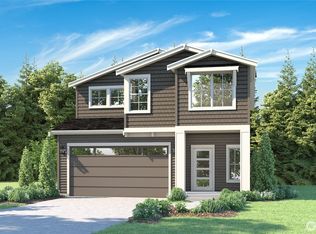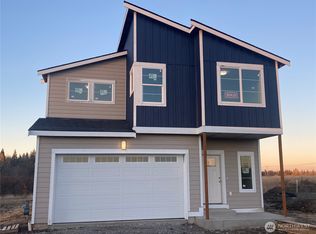Sold
Listed by:
Daniel Pittsenbarger,
Keller Williams Western Realty,
Laurie Bennett,
Keller Williams Western Realty
Bought with: COMPASS
$775,000
4243 H Street, Blaine, WA 98230
4beds
3,180sqft
Single Family Residence
Built in 1960
0.96 Acres Lot
$782,900 Zestimate®
$244/sqft
$3,655 Estimated rent
Home value
$782,900
$728,000 - $846,000
$3,655/mo
Zestimate® history
Loading...
Owner options
Explore your selling options
What's special
Beautifully restored Mid-Century Modern 3,180sqft home w/two separate living areas on a shy 1 acre parcel w/its own private pond. This home has been fully restored w/a new roof, new appliances & cabinets upstairs, fresh paint inside & out, new primary bathroom, new flooring, new deck, new front porch, new lighting & plumbing fixtures, new fireplace inserts - all professionally done. Home features 4 bedrooms plus den. Enjoy as a large SF home or rent out the downstairs as it is set up as an attached ADU. Perfect multigenerational home. Outside you'll find a convenient U-shape driveway, a workshop/craft hut, a pond, an athletic court, fire pit & lots of garden space & room for RV parking. One mile from shopping, schools & border Xing
Zillow last checked: 8 hours ago
Listing updated: March 07, 2025 at 04:01am
Listed by:
Daniel Pittsenbarger,
Keller Williams Western Realty,
Laurie Bennett,
Keller Williams Western Realty
Bought with:
Christopher Boyd, 137192
COMPASS
Michelle R Harrington, 24000382
COMPASS
Source: NWMLS,MLS#: 2317896
Facts & features
Interior
Bedrooms & bathrooms
- Bedrooms: 4
- Bathrooms: 3
- Full bathrooms: 2
- 3/4 bathrooms: 1
- Main level bathrooms: 2
- Main level bedrooms: 2
Primary bedroom
- Level: Main
Bedroom
- Level: Main
Bedroom
- Level: Lower
Bedroom
- Level: Lower
Bathroom full
- Level: Main
Bathroom full
- Level: Lower
Bathroom three quarter
- Level: Main
Den office
- Level: Lower
Dining room
- Level: Main
Dining room
- Level: Lower
Entry hall
- Level: Main
Entry hall
- Level: Lower
Kitchen with eating space
- Level: Main
Kitchen with eating space
- Level: Lower
Living room
- Level: Main
Living room
- Level: Lower
Heating
- Fireplace(s), Forced Air, Heat Pump, High Efficiency (Unspecified)
Cooling
- Heat Pump, High Efficiency (Unspecified)
Appliances
- Included: Dishwasher(s), Dryer(s), Refrigerator(s), Stove(s)/Range(s), Washer(s), Water Heater: Electric, Water Heater Location: Downstairs Utility Closet
Features
- Bath Off Primary, Dining Room
- Flooring: Ceramic Tile, Slate, Vinyl Plank
- Doors: French Doors
- Windows: Double Pane/Storm Window
- Number of fireplaces: 2
- Fireplace features: Lower Level: 1, Main Level: 1, Fireplace
Interior area
- Total structure area: 3,180
- Total interior livable area: 3,180 sqft
Property
Parking
- Parking features: Driveway, Off Street, RV Parking
Features
- Levels: One
- Stories: 1
- Entry location: Lower,Main
- Patio & porch: Bath Off Primary, Ceramic Tile, Double Pane/Storm Window, Dining Room, Fireplace, French Doors, Water Heater
- Has view: Yes
- View description: Territorial
- Waterfront features: Low Bank, No Bank
- Frontage length: Waterfront Ft: 150
Lot
- Size: 0.96 Acres
- Dimensions: 234 x 184
- Features: Athletic Court, Cable TV, Deck, High Speed Internet, Outbuildings, Patio, RV Parking, Shop
- Topography: Level,Partial Slope
- Residential vegetation: Fruit Trees, Garden Space
Details
- Parcel number: 4001053755600000
- Zoning: UR4
- Zoning description: UR4,Jurisdiction: County
- Special conditions: Standard
Construction
Type & style
- Home type: SingleFamily
- Architectural style: Northwest Contemporary
- Property subtype: Single Family Residence
Materials
- Brick, Wood Siding
- Foundation: Poured Concrete
- Roof: Composition
Condition
- Restored
- Year built: 1960
- Major remodel year: 2024
Utilities & green energy
- Electric: Company: Puget Sound Energy
- Sewer: Septic Tank, Company: Septic
- Water: Public, Company: City of Blaine
- Utilities for property: Xfinity, Xfinity
Community & neighborhood
Location
- Region: Blaine
- Subdivision: Blaine
Other
Other facts
- Listing terms: Cash Out,Conventional,FHA,USDA Loan,VA Loan
- Cumulative days on market: 94 days
Price history
| Date | Event | Price |
|---|---|---|
| 2/4/2025 | Sold | $775,000-3.1%$244/sqft |
Source: | ||
| 1/17/2025 | Pending sale | $799,900$252/sqft |
Source: | ||
| 1/2/2025 | Listed for sale | $799,900+68.4%$252/sqft |
Source: | ||
| 7/10/2024 | Sold | $475,000+211.5%$149/sqft |
Source: Public Record Report a problem | ||
| 8/29/2012 | Sold | $152,500-23.7%$48/sqft |
Source: | ||
Public tax history
| Year | Property taxes | Tax assessment |
|---|---|---|
| 2024 | $3,772 +3.1% | $539,972 |
| 2023 | $3,658 -13.3% | $539,972 |
| 2022 | $4,221 +20.6% | $539,972 +38% |
Find assessor info on the county website
Neighborhood: 98230
Nearby schools
GreatSchools rating
- NABlaine Primary SchoolGrades: PK-2Distance: 1.3 mi
- 7/10Blaine Middle SchoolGrades: 6-8Distance: 1.2 mi
- 7/10Blaine High SchoolGrades: 9-12Distance: 1.2 mi
Schools provided by the listing agent
- Elementary: Blaine Elem
- Middle: Blaine Mid
- High: Blaine High
Source: NWMLS. This data may not be complete. We recommend contacting the local school district to confirm school assignments for this home.
Get pre-qualified for a loan
At Zillow Home Loans, we can pre-qualify you in as little as 5 minutes with no impact to your credit score.An equal housing lender. NMLS #10287.



