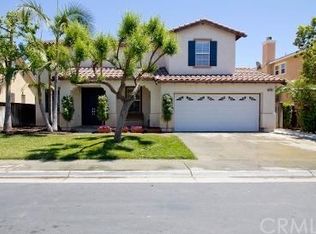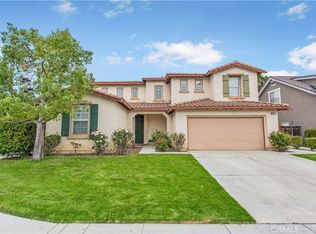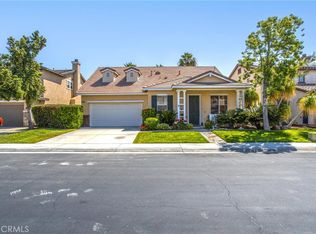Sold for $735,000
Listing Provided by:
Vicki Galvan DRE #01954914 951-316-6693,
Keller Williams Realty
Bought with: Real Broker
$735,000
4243 Pondhill Ct, Riverside, CA 92505
5beds
2,421sqft
Single Family Residence
Built in 2001
7,405 Square Feet Lot
$782,000 Zestimate®
$304/sqft
$3,802 Estimated rent
Home value
$782,000
$743,000 - $821,000
$3,802/mo
Zestimate® history
Loading...
Owner options
Explore your selling options
What's special
Gorgeous HOME FOR WHOLE FAMILY! Drought tolerant landscaping appointed for easy maintenance. The delightful details & endless possibilities of this lovely home will be all that you need to call it yours. Two story ceilings add a dramatic feel to the open formal living & dining rooms. Gorgeous wood flooring with highlighted perfection. Both are ready for every occasion & make an elegant place to entertain. Cozy up by the fireplace in the comfortable family room with large windows that bring in light. Immaculate kitchen is complete with every appointment; pristine granite counters, center island & breakfast nook. Recessed lighting throughout, every room painted, open and airy loft. On warm summer evenings, visit outside in a private setting with spacious entertainment space for a BBQ or a relaxing day. Enjoy the drought free low maintenance landscaping. Spacious backyard to build your own pool. Your master bedroom awaits with a large his and hers walk in closets! Located near shops, LSU, commute quickly to OC and LA.
Zillow last checked: 8 hours ago
Listing updated: March 26, 2024 at 11:59am
Listing Provided by:
Vicki Galvan DRE #01954914 951-316-6693,
Keller Williams Realty
Bought with:
Kelly Corsino, DRE #01704102
Real Broker
Source: CRMLS,MLS#: IG23215700 Originating MLS: California Regional MLS
Originating MLS: California Regional MLS
Facts & features
Interior
Bedrooms & bathrooms
- Bedrooms: 5
- Bathrooms: 3
- Full bathrooms: 3
- Main level bathrooms: 1
- Main level bedrooms: 1
Bathroom
- Features: Bathroom Exhaust Fan, Granite Counters, Tub Shower
Kitchen
- Features: Stone Counters
Other
- Features: Walk-In Closet(s)
Heating
- Central
Cooling
- Central Air
Appliances
- Included: Convection Oven, Double Oven, Dishwasher, Disposal, Refrigerator
- Laundry: Electric Dryer Hookup, Gas Dryer Hookup, Laundry Room
Features
- Breakfast Area, Ceiling Fan(s), High Ceilings, Recessed Lighting, Walk-In Closet(s)
- Flooring: Carpet, Tile, Wood
- Has fireplace: Yes
- Fireplace features: Family Room
- Common walls with other units/homes: No Common Walls
Interior area
- Total interior livable area: 2,421 sqft
Property
Parking
- Total spaces: 2
- Parking features: Driveway
- Attached garage spaces: 2
Features
- Levels: Two
- Stories: 2
- Entry location: 1
- Pool features: None
- Spa features: None
- Has view: Yes
- View description: None
Lot
- Size: 7,405 sqft
- Features: Sprinklers In Rear, Sprinklers In Front, Sprinkler System
Details
- Parcel number: 142490019
- Special conditions: Standard
Construction
Type & style
- Home type: SingleFamily
- Property subtype: Single Family Residence
Materials
- Roof: Tile
Condition
- New construction: No
- Year built: 2001
Utilities & green energy
- Sewer: Public Sewer
- Water: Public
Community & neighborhood
Security
- Security features: Fire Sprinkler System
Community
- Community features: Street Lights, Sidewalks
Location
- Region: Riverside
HOA & financial
HOA
- Has HOA: Yes
- HOA fee: $158 monthly
- Amenities included: Picnic Area, Playground
- Association name: Area 9
- Association phone: 949-450-4399
- Second HOA fee: $157 quarterly
- Second association name: Lordon
- Second association phone: 626-967-7921
Other
Other facts
- Listing terms: Cash,Conventional,FHA,VA Loan
Price history
| Date | Event | Price |
|---|---|---|
| 3/26/2024 | Sold | $735,000$304/sqft |
Source: | ||
| 3/19/2024 | Pending sale | $735,000$304/sqft |
Source: | ||
| 2/28/2024 | Contingent | $735,000$304/sqft |
Source: | ||
| 11/23/2023 | Listed for sale | $735,000+165.8%$304/sqft |
Source: | ||
| 5/24/2002 | Sold | $276,500$114/sqft |
Source: Public Record Report a problem | ||
Public tax history
| Year | Property taxes | Tax assessment |
|---|---|---|
| 2025 | $9,651 +59.2% | $749,700 +87.4% |
| 2024 | $6,061 +1.5% | $400,145 +2% |
| 2023 | $5,970 +5.4% | $392,300 +2% |
Find assessor info on the county website
Neighborhood: La Sierra
Nearby schools
GreatSchools rating
- 6/10S. Christa McAuliffe Elementary SchoolGrades: K-5Distance: 0.2 mi
- 6/10Ysmael Villegas Middle SchoolGrades: 6-8Distance: 1.9 mi
- 5/10La Sierra High SchoolGrades: 9-12Distance: 0.6 mi
Get a cash offer in 3 minutes
Find out how much your home could sell for in as little as 3 minutes with a no-obligation cash offer.
Estimated market value
$782,000


