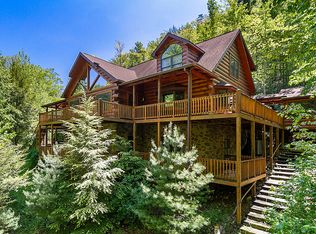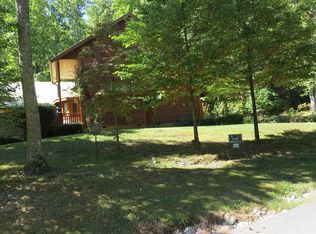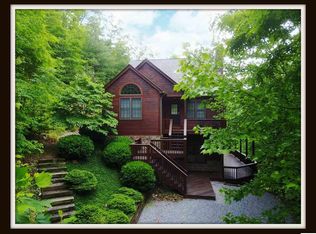WELCOME TO THIS ONE OWNER CUSTOM BUILT PRIVATE LOG CABIN WITH WRAP AROUND DECKS ON EACH LEVEL & LOCATED IN A TOTALLY SECLUDED RETREAT SETTING! AMENITIES TO INCLUDE: ADT SECURITY SYSTEM, WHOLE HOUSE GENERATOR, PELLA WINDOWS, EXPENSIVE TONGUE & GROOVE CONSTRUCTION, CUSTOM DOORS, HUGE OPEN GREAT ROOM (W/HARDWOOD FLOORS, LARGE STONE GAS FIREPLACE, CEILING FAN AND WOOD CEILINGS & WOOD WALLS), HALF BATH (W/TILE FLOOR), LARGE OPEN KITCHEN (W/SOLID SURFACE COUNTERTOPS, BREAKFAST BAR, LARGE PANTRY & ALL APPLIANCES TO REMAIN), OPEN DINING AREA (W/HARDWOOD FLOORS), MASTER BEDROOM (W/HARDWOOD FLOORS, GAS STONE FIREPLACE, CEILING FAN & WOOD CEILING), MASTER BATHROOM (W/DOUBLE SINKS, JETTED TUB, TILE FLOOR, WALK IN SHOWER & LARGE WALK-IN CLOSET), UPSTAIRS (W/LOFT, 3 GUEST BEDROOMS & 2 GUEST BATHROOMS) AND DOWNSTAIRS BASEMENT (W/SEPARATE LIVING QUARTERS, KITCHENETTE, 5TH BEDROOM & GUEST BATHROOM)! EXTERIOR AMENITIES TO INCLUDE: AN OVERSIZED 2 CAR GARAGE, WRAP AROUND DECKS, HOT TUB (W/SCREEN PORCH CABANA), A CREEK, 22' DRIVEWAY & WALKING TRAILS! WHY GO ON VACATION TO THE SMOKIES WHEN YOU CAN BUY THIS BEAUTIFUL CABIN RESORT AND FEEL LIKE YOU ARE ON VACATION EVERY DAY IN YOUR OWN BEAUTIFUL CABIN?! LOCATED IN AN UPSCALE DEVELOPMENT & CLOSE TO THE SMOKY MOUNTAINS-THIS CUSTOM BUILT SECLUDED CABIN SITS ON 2.11 PRIVATE ACRES & FEATURES ALMOST 6000 SQ FT (ONLY $132 SQ FT)! YOU COULDN'T BEGIN TO BUILD THIS LOG CABIN FOR THIS PRICE!
This property is off market, which means it's not currently listed for sale or rent on Zillow. This may be different from what's available on other websites or public sources.



