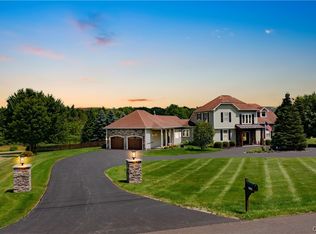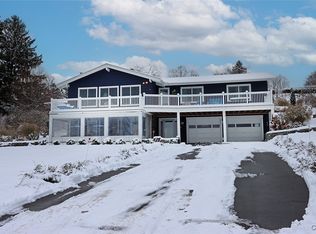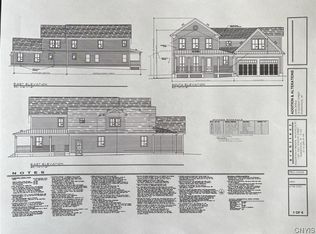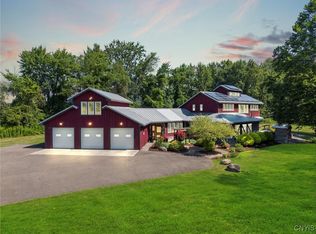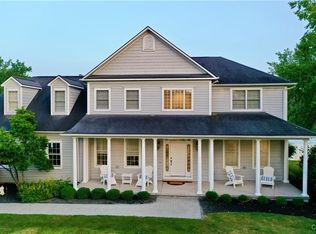Tucked away on more than 18 acres of rolling, manicured grounds, this extraordinary custom-built Colonial offers a lifestyle defined by privacy, beauty, and effortless elegance. A winding approach and storybook setting create an immediate sense of arrival, where nature, space, and refined living come together in perfect harmony. Inside, sun-filled rooms and a thoughtful floor plan invite both grand entertaining and intimate everyday moments. Formal living and dining spaces set the tone for timeless gatherings, while the heart of the home unfolds in the beautifully updated kitchen—complete with a charming coffee station—flowing seamlessly into the warm, inviting family room. Here, a gas fireplace, abundant windows, and sliding glass doors draw the outdoors in, opening to a generous deck that overlooks a sweeping backyard, ideal for morning coffee, summer evenings, and peaceful sunsets.
Every detail has been designed with livability in mind, from the butler’s pantry and functional mudroom to spaces that adapt to your lifestyle. Upstairs, the primary suite is a private sanctuary, offering a spa-inspired ensuite bath with a soaking tub, tiled shower, double vanity, and walk-in closet—your own retreat at the end of the day. Additional bedrooms are graciously sized, complemented by an updated full bath and a versatile bonus room above the garage, perfect for a home office, guest suite, or creative space.
The finished lower level expands your living options with approximately 1,000 square feet of inviting space, anchored by another gas fireplace—ideal for movie nights, a fitness area, or relaxed gatherings with family and friends. All of this is set within the coveted Skaneateles School District, just minutes from village shops, dining, schools, and the lake. Offering the rare combination of expansive acreage, refined comfort, and everyday convenience, this remarkable property is more than a home—it’s a place to slow down, spread out, and truly live. (home's sqft is different from Ongov.net because it reflects finished space over the garage, the source is from the floor plan)
Active
Price cut: $50K (1/28)
$1,449,000
4244 County Line Rd, Skaneateles, NY 13152
5beds
3,382sqft
Single Family Residence
Built in 2004
18.1 Acres Lot
$-- Zestimate®
$428/sqft
$-- HOA
What's special
Gas fireplaceCharming coffee stationFunctional mudroomThoughtful floor planAbundant windowsWarm inviting family roomSliding glass doors
- 35 days |
- 1,930 |
- 41 |
Zillow last checked: 8 hours ago
Listing updated: February 19, 2026 at 09:38am
Listing by:
Howard Hanna Real Estate 315-685-0111,
Molly Elliott 315-685-0111
Source: NYSAMLSs,MLS#: S1659294 Originating MLS: Syracuse
Originating MLS: Syracuse
Tour with a local agent
Facts & features
Interior
Bedrooms & bathrooms
- Bedrooms: 5
- Bathrooms: 3
- Full bathrooms: 2
- 1/2 bathrooms: 1
- Main level bathrooms: 1
Heating
- Propane, Forced Air
Cooling
- Central Air
Appliances
- Included: Dryer, Dishwasher, Gas Oven, Gas Range, Microwave, Propane Water Heater, Refrigerator, Wine Cooler, Washer
- Laundry: Upper Level
Features
- Den, Separate/Formal Dining Room, Eat-in Kitchen, Separate/Formal Living Room, Kitchen/Family Room Combo, Living/Dining Room, Bath in Primary Bedroom
- Flooring: Carpet, Hardwood, Tile, Varies
- Basement: Full,Partially Finished
- Number of fireplaces: 2
Interior area
- Total structure area: 3,382
- Total interior livable area: 3,382 sqft
Video & virtual tour
Property
Parking
- Total spaces: 3
- Parking features: Attached, Detached, Garage, Driveway
- Attached garage spaces: 3
Features
- Levels: Two
- Stories: 2
- Patio & porch: Deck, Open, Patio, Porch
- Exterior features: Blacktop Driveway, Deck, Patio
Lot
- Size: 18.1 Acres
- Dimensions: 186 x 1393
- Features: Irregular Lot
Details
- Parcel number: 31508902400000010330030000
- Special conditions: Standard
- Horses can be raised: Yes
- Horse amenities: Horses Allowed
Construction
Type & style
- Home type: SingleFamily
- Architectural style: Colonial
- Property subtype: Single Family Residence
Materials
- Vinyl Siding
- Foundation: Block
- Roof: Asphalt
Condition
- Resale
- Year built: 2004
Utilities & green energy
- Sewer: Septic Tank
- Water: Well
Community & HOA
Community
- Subdivision: Peters Sub
Location
- Region: Skaneateles
Financial & listing details
- Price per square foot: $428/sqft
- Tax assessed value: $450,000
- Annual tax amount: $9,403
- Date on market: 1/22/2026
- Cumulative days on market: 216 days
- Listing terms: Cash,Conventional,VA Loan
Estimated market value
Not available
Estimated sales range
Not available
Not available
Price history
Price history
| Date | Event | Price |
|---|---|---|
| 1/28/2026 | Price change | $1,449,000-3.3%$428/sqft |
Source: | ||
| 1/22/2026 | Listed for sale | $1,499,000+3.5%$443/sqft |
Source: | ||
| 1/16/2026 | Listing removed | $1,449,000$428/sqft |
Source: | ||
| 10/15/2025 | Listed for sale | $1,449,000-3.3%$428/sqft |
Source: | ||
| 10/11/2025 | Listing removed | $1,499,000$443/sqft |
Source: | ||
| 6/16/2025 | Listed for sale | $1,499,000$443/sqft |
Source: | ||
Public tax history
Public tax history
Tax history is unavailable.BuyAbility℠ payment
Estimated monthly payment
Boost your down payment with 6% savings match
Earn up to a 6% match & get a competitive APY with a *. Zillow has partnered with to help get you home faster.
Learn more*Terms apply. Match provided by Foyer. Account offered by Pacific West Bank, Member FDIC.Climate risks
Neighborhood: 13152
Nearby schools
GreatSchools rating
- 8/10State Street Intermediate SchoolGrades: 3-5Distance: 2.6 mi
- 8/10Skaneateles Middle SchoolGrades: 6-8Distance: 2.7 mi
- 10/10Skaneateles Senior High SchoolGrades: 9-12Distance: 2.7 mi
Schools provided by the listing agent
- Elementary: Waterman Elementary
- Middle: Skaneateles Middle
- High: Skaneateles High
- District: Skaneateles
Source: NYSAMLSs. This data may not be complete. We recommend contacting the local school district to confirm school assignments for this home.
