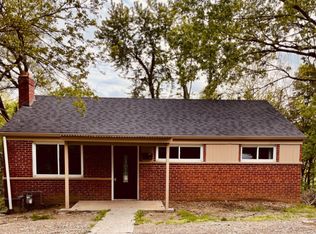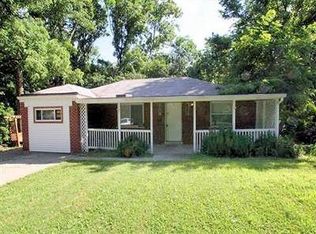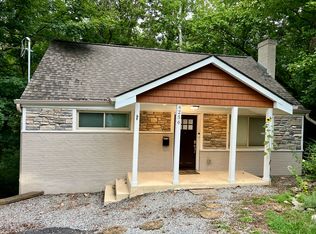Sold for $192,000
$192,000
4244 Fehr Rd, Cincinnati, OH 45238
4beds
1,300sqft
Single Family Residence
Built in 1954
6,577.56 Square Feet Lot
$209,300 Zestimate®
$148/sqft
$1,701 Estimated rent
Home value
$209,300
$197,000 - $222,000
$1,701/mo
Zestimate® history
Loading...
Owner options
Explore your selling options
What's special
Completely Renovated & Move-In Ready! Welcome to 4244 Fehr Rd—a beautifully updated 4-bedroom, 1.5-bath home with a finished walkout basement and approximately 1,300 square feet of stylish living space. Everything in this home is brand new, including the flooring, paint, and kitchen appliances, offering the perfect blend of modern convenience and timeless comfort.
The light-filled main level features a functional layout ideal for everyday living or entertaining guests. Enjoy a spacious living area, updated kitchen with sleek finishes, and generously sized bedrooms throughout. The finished basement offers extra living space with its own private walkout—perfect for a home office, rec room, or guest suite.
Conveniently located near parks, schools, and shopping with easy access to downtown Cincinnati. This home is a must-see for buyers looking for a fresh start with nothing left to do but move in!
Zillow last checked: 8 hours ago
Listing updated: August 19, 2025 at 01:28pm
Listed by:
John Clark (866)212-4991,
eXp Realty
Bought with:
Test Member
Test Office
Source: DABR MLS,MLS#: 938581 Originating MLS: Dayton Area Board of REALTORS
Originating MLS: Dayton Area Board of REALTORS
Facts & features
Interior
Bedrooms & bathrooms
- Bedrooms: 4
- Bathrooms: 2
- Full bathrooms: 2
- Main level bathrooms: 1
Primary bedroom
- Level: Main
- Dimensions: 13 x 11
Bedroom
- Level: Main
- Dimensions: 10 x 12
Bedroom
- Level: Main
- Dimensions: 8 x 9
Bedroom
- Level: Basement
- Dimensions: 12 x 12
Family room
- Level: Basement
- Dimensions: 30 x 11
Kitchen
- Level: Main
- Dimensions: 12 x 12
Living room
- Level: Main
- Dimensions: 15 x 11
Other
- Level: Basement
- Dimensions: 10 x 12
Heating
- Forced Air, Natural Gas
Cooling
- Central Air
Appliances
- Included: Dishwasher, Microwave, Range, Refrigerator
Features
- Windows: Vinyl
- Basement: Full,Partially Finished,Walk-Out Access
Interior area
- Total structure area: 1,300
- Total interior livable area: 1,300 sqft
Property
Parking
- Parking features: No Garage
Features
- Levels: One
- Stories: 1
Lot
- Size: 6,577 sqft
- Dimensions: 53 x 126
Details
- Parcel number: 1790080018800
- Zoning: Residential
- Zoning description: Residential
Construction
Type & style
- Home type: SingleFamily
- Architectural style: Ranch
- Property subtype: Single Family Residence
Materials
- Brick
Condition
- Year built: 1954
Utilities & green energy
- Water: Public
- Utilities for property: Natural Gas Available, Sewer Available, Water Available
Community & neighborhood
Location
- Region: Cincinnati
- Subdivision: Racks 4th Sub
Price history
| Date | Event | Price |
|---|---|---|
| 10/15/2025 | Listing removed | $1,550$1/sqft |
Source: Zillow Rentals Report a problem | ||
| 10/9/2025 | Listed for rent | $1,550$1/sqft |
Source: Zillow Rentals Report a problem | ||
| 8/19/2025 | Sold | $192,000-6.3%$148/sqft |
Source: | ||
| 7/29/2025 | Pending sale | $204,900$158/sqft |
Source: | ||
| 7/24/2025 | Price change | $204,900-6.8%$158/sqft |
Source: | ||
Public tax history
| Year | Property taxes | Tax assessment |
|---|---|---|
| 2024 | $2,165 -0.2% | $34,006 |
| 2023 | $2,169 +170.1% | -- |
| 2022 | $803 -5.4% | $11,186 |
Find assessor info on the county website
Neighborhood: West Price HIll
Nearby schools
GreatSchools rating
- 5/10Carson Elementary SchoolGrades: PK-6Distance: 1 mi
- 3/10Western Hills University High SchoolGrades: 6-12Distance: 1.8 mi
- 3/10Gilbert A. Dater High SchoolGrades: 7-12Distance: 1.8 mi
Schools provided by the listing agent
- District: Cincinnati
Source: DABR MLS. This data may not be complete. We recommend contacting the local school district to confirm school assignments for this home.
Get a cash offer in 3 minutes
Find out how much your home could sell for in as little as 3 minutes with a no-obligation cash offer.
Estimated market value$209,300
Get a cash offer in 3 minutes
Find out how much your home could sell for in as little as 3 minutes with a no-obligation cash offer.
Estimated market value
$209,300


