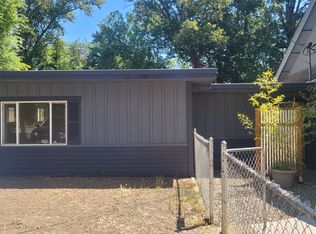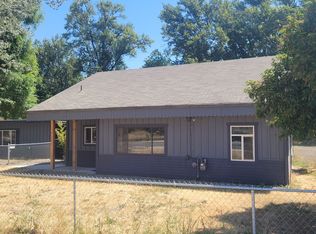You're gonna love this charming, 1-story, completely updated home with eye pleasing views from your backyard patio. This 3 bedroom, 2 bathroom home sits on .41 acres, offers a "his and her's" garage, plus RV Parking & will give you 1,650 sq. ft of generous space to move about. All new appliances, storage bldg, interior & exterior paint, 50 year roof, gutters, flooring, fixtures, heat pump, siding, windows & doors. Better Than Brand New!
This property is off market, which means it's not currently listed for sale or rent on Zillow. This may be different from what's available on other websites or public sources.


