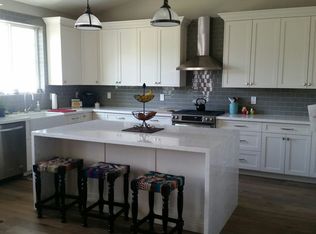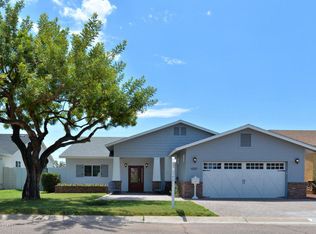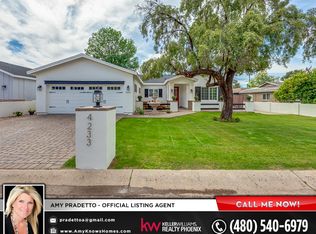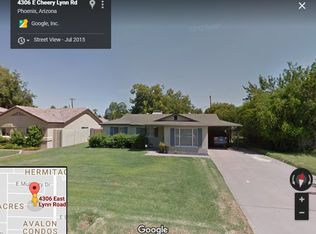Great location in Arcadia Osborn with excellent schools! This single level home features a split floor plan with 4 bedrooms, 3 and 1/2 bathrooms, AND a bonus room that can be used as a den/office. Also a junior primary suite. Newer built home that is very energy efficient. Great room floor plan with travertine tile throughout home. A large dual sliding door leads out to a covered patio with pavers and a grassy backyard. Ample room to entertain. Kitchen has stainless steel appliances. Large laundry room with utility sink. Plenty of cabinet space and an extra large island in the kitchen. Oversized 2 car garage as well. A popular, established neighborhood. Close to The Vig, Postinos, LGO, Biltmore, shopping and much more. A must see! Lessee to verify all facts and figures. Pets ok. Owner pays for gardening service. Please contact agent for more details and lease term.
This property is off market, which means it's not currently listed for sale or rent on Zillow. This may be different from what's available on other websites or public sources.



