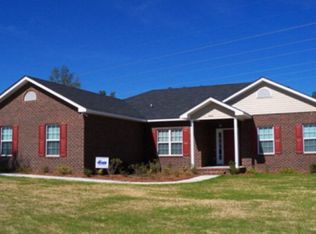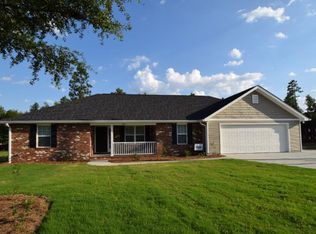Sold for $275,000
$275,000
4245 FOREST ROAD, Hephzibah, GA 30815
4beds
2,164sqft
Single Family Residence
Built in 2016
-- sqft lot
$292,800 Zestimate®
$127/sqft
$2,034 Estimated rent
Home value
$292,800
$266,000 - $322,000
$2,034/mo
Zestimate® history
Loading...
Owner options
Explore your selling options
What's special
Welcome to Forest Road in Cedar Ridge Farms! This lovely brick ranch offers 4 bedrooms, 2 bathroom and a functional floor plan. Located on just under an acre lot, the front yard is level and has a great view of the quaint neighborhood. The front door opens to the foyer with the formal living room to your right. The living room has picture frame wainscoting and a large front window. Straight ahead is the open concept living space. The great room is spacious and opens to the eat in kitchen. Enjoy cooking in this beautiful kitchen boasting white cabinets, granite counter tops and a breakfast room. The formal dining room has similar finishes to the formal living room plus a chandelier. The primary bedroom is a great size with tray ceilings and a private en suite bath with two vanities, garden tub, shower and walk in closet. Three additional bedrooms and a second full bath with shower/tub combo complete the interior. The backyard is level as well with a grilling patio. Schedule your showing today!
Zillow last checked: 8 hours ago
Listing updated: December 29, 2024 at 01:23am
Listed by:
James Hadden 706-396-8409,
Jim Hadden Real Estate
Bought with:
Gilda Denise Smith, 94818
Weichert Realtors - Cornerstone
Source: Hive MLS,MLS#: 528591
Facts & features
Interior
Bedrooms & bathrooms
- Bedrooms: 4
- Bathrooms: 2
- Full bathrooms: 2
Primary bedroom
- Level: Main
- Dimensions: 19 x 15
Bedroom 2
- Level: Main
- Dimensions: 11 x 13
Bedroom 3
- Level: Main
- Dimensions: 12 x 10
Bedroom 4
- Level: Main
- Dimensions: 11 x 12
Primary bathroom
- Level: Main
- Dimensions: 14 x 11
Bathroom 2
- Level: Main
- Dimensions: 11 x 11
Breakfast room
- Level: Main
- Dimensions: 10 x 11
Dining room
- Level: Main
- Dimensions: 11 x 12
Family room
- Level: Main
- Dimensions: 15 x 17
Living room
- Level: Main
- Dimensions: 11 x 12
Heating
- Forced Air
Cooling
- Ceiling Fan(s), Central Air
Appliances
- Included: Dishwasher, Electric Range, Refrigerator
Features
- Eat-in Kitchen, Walk-In Closet(s)
- Flooring: Carpet
- Has fireplace: No
Interior area
- Total structure area: 2,164
- Total interior livable area: 2,164 sqft
Property
Parking
- Parking features: Garage
- Has garage: Yes
Features
- Levels: One
- Patio & porch: Covered, Front Porch, Patio
Lot
- Dimensions: 41,382
- Features: Landscaped
Details
- Parcel number: 232-0-244-00-0
Construction
Type & style
- Home type: SingleFamily
- Architectural style: Ranch
- Property subtype: Single Family Residence
Materials
- Brick
- Foundation: Slab
- Roof: Composition
Condition
- New construction: No
- Year built: 2016
Utilities & green energy
- Water: Public
Community & neighborhood
Community
- Community features: Street Lights
Location
- Region: Hephzibah
- Subdivision: Cedar Ridge Farms
Other
Other facts
- Listing agreement: Exclusive Agency
- Listing terms: Cash,Conventional,FHA
Price history
| Date | Event | Price |
|---|---|---|
| 6/14/2024 | Sold | $275,000$127/sqft |
Source: | ||
| 5/18/2024 | Pending sale | $275,000$127/sqft |
Source: | ||
| 5/16/2024 | Listed for sale | $275,000$127/sqft |
Source: | ||
| 5/5/2024 | Pending sale | $275,000$127/sqft |
Source: | ||
| 5/2/2024 | Listed for sale | $275,000+45%$127/sqft |
Source: | ||
Public tax history
| Year | Property taxes | Tax assessment |
|---|---|---|
| 2024 | $3,165 +36.3% | $112,572 +9.7% |
| 2023 | $2,322 -11% | $102,636 +17.9% |
| 2022 | $2,609 +49.8% | $87,061 +38.8% |
Find assessor info on the county website
Neighborhood: McBean
Nearby schools
GreatSchools rating
- 6/10Mcbean Elementary SchoolGrades: PK-5Distance: 3.7 mi
- 4/10Pine Hill Middle SchoolGrades: 6-8Distance: 3 mi
- 2/10Cross Creek High SchoolGrades: 9-12Distance: 2.8 mi
Schools provided by the listing agent
- Elementary: McBean
- Middle: Pine Hill Middle
- High: Crosscreek
Source: Hive MLS. This data may not be complete. We recommend contacting the local school district to confirm school assignments for this home.
Get pre-qualified for a loan
At Zillow Home Loans, we can pre-qualify you in as little as 5 minutes with no impact to your credit score.An equal housing lender. NMLS #10287.
Sell with ease on Zillow
Get a Zillow Showcase℠ listing at no additional cost and you could sell for —faster.
$292,800
2% more+$5,856
With Zillow Showcase(estimated)$298,656

