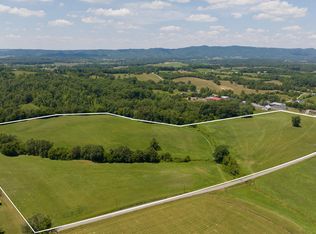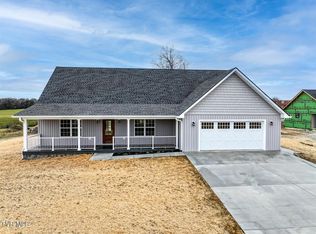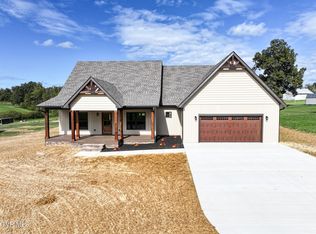Sold for $425,000
$425,000
4245 John Graham Rd, Greeneville, TN 37745
3beds
1,755sqft
Single Family Residence, Residential
Built in 2024
0.71 Acres Lot
$440,100 Zestimate®
$242/sqft
$2,349 Estimated rent
Home value
$440,100
$334,000 - $581,000
$2,349/mo
Zestimate® history
Loading...
Owner options
Explore your selling options
What's special
Quality new construction by Sam Britton Builders! Worry-free all one level living with an open floor plan and 3BR/2BA's. Upon entering the home, the great room will wow your guest with the vaulted wood tongue and groove ceiling, luxury vinyl plank wood look flooring throughout as well as wood trim and doors. The kitchen is tucked neatly in the corner and features black granite counters, all new matching appliances and custom cabinetry. There is a huge walk-in pantry for storage and a large island as well. The split bedroom design features a great primary suite with a walk-in closet and a primary bath that has a tile walk in shower and a free-standing tub and double vanity with granite tops. The laundry is so convenient and even offers an attached room leading outdoors for an office or mud room. Across the house are 2 more bedrooms as well as a really nice full bath with tub shower combination. This could be the home of a lifetime, schedule your showing today! Subdivision Restrictions to protect your investment. No HOA.
Zillow last checked: 8 hours ago
Listing updated: May 21, 2025 at 11:05am
Listed by:
Michael McNeese 423-552-5330,
Century 21 Legacy - Greeneville
Bought with:
Shad Freck, 332025
Greater Impact Realty Jonesborough
Source: TVRMLS,MLS#: 9979051
Facts & features
Interior
Bedrooms & bathrooms
- Bedrooms: 3
- Bathrooms: 2
- Full bathrooms: 2
Heating
- Heat Pump
Cooling
- Heat Pump
Appliances
- Included: Dishwasher, Electric Range, Microwave, Refrigerator
- Laundry: Electric Dryer Hookup, Washer Hookup
Features
- Granite Counters, Kitchen Island, Open Floorplan, Pantry, Soaking Tub, Walk-In Closet(s)
- Flooring: Luxury Vinyl
- Doors: ENERGY STAR Qualified Doors
- Windows: Double Pane Windows, Insulated Windows
- Basement: Crawl Space
- Has fireplace: No
Interior area
- Total structure area: 2,331
- Total interior livable area: 1,755 sqft
Property
Parking
- Total spaces: 2
- Parking features: Concrete, Garage Door Opener
- Garage spaces: 2
Features
- Levels: One
- Stories: 1
- Patio & porch: Covered, Front Porch
Lot
- Size: 0.71 Acres
- Topography: Level
Details
- Parcel number: 042 40.02
- Zoning: A-1
Construction
Type & style
- Home type: SingleFamily
- Architectural style: Craftsman,Ranch,Traditional
- Property subtype: Single Family Residence, Residential
Materials
- Vinyl Siding
- Roof: Shingle
Condition
- New Construction
- New construction: Yes
- Year built: 2024
Utilities & green energy
- Sewer: Septic Tank
- Water: Public
- Utilities for property: Electricity Connected, Water Connected
Community & neighborhood
Location
- Region: Greeneville
- Subdivision: Not Listed
Other
Other facts
- Listing terms: Cash,Conventional,FHA,USDA Loan,VA Loan,VHDA
Price history
| Date | Event | Price |
|---|---|---|
| 5/21/2025 | Sold | $425,000-1.1%$242/sqft |
Source: TVRMLS #9979051 Report a problem | ||
| 4/25/2025 | Pending sale | $429,900$245/sqft |
Source: TVRMLS #9979051 Report a problem | ||
| 4/21/2025 | Listed for sale | $429,900$245/sqft |
Source: TVRMLS #9979051 Report a problem | ||
Public tax history
Tax history is unavailable.
Neighborhood: 37745
Nearby schools
GreatSchools rating
- 6/10Baileyton Elementary SchoolGrades: PK-5Distance: 4.9 mi
- 6/10North Greene Middle SchoolGrades: 6-8Distance: 0.2 mi
- 7/10North Greene High SchoolGrades: 9-12Distance: 4.5 mi
Schools provided by the listing agent
- Elementary: Baileyton
- Middle: North Greene
- High: North Greene
Source: TVRMLS. This data may not be complete. We recommend contacting the local school district to confirm school assignments for this home.
Get pre-qualified for a loan
At Zillow Home Loans, we can pre-qualify you in as little as 5 minutes with no impact to your credit score.An equal housing lender. NMLS #10287.


