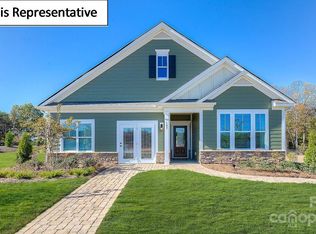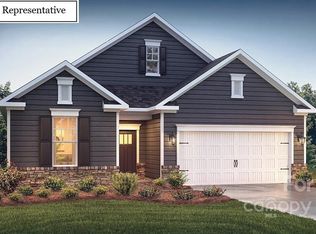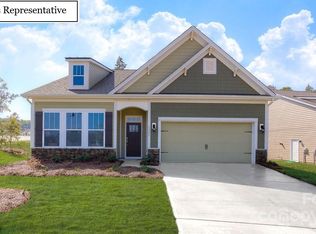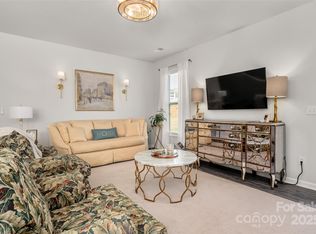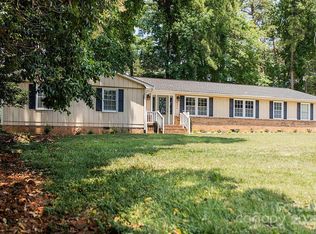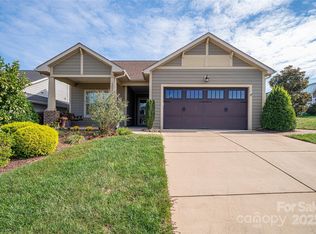A delightful 1.5-story residence boasting an open floor plan with 2612 sf ft. The living room features a gas fireplace, while the spacious kitchen equipped with granite countertops walk-in pantry, complete with a coffee bar. The primary bedroom is situated on the main floor and includes two walk-in closets. The expansive primary bathroom offers a large shower, along with double vanity sinks. A versatile flex room with French doors is currently utilized as an office. This property has the potential to function as a 4 bedroom and 3 full bath home, including a bonus room located upstairs. Additional features include a patio and a fenced backyard. Conveniently positioned near shopping centers, schools dining establishments, and Express Highway 16. Listed below Tax Value
Under contract-show
$454,900
4245 Millstream Rd, Denver, NC 28037
3beds
2,612sqft
Est.:
Single Family Residence
Built in 2023
0.13 Acres Lot
$-- Zestimate®
$174/sqft
$53/mo HOA
What's special
Gas fireplaceBonus room located upstairsLarge showerVersatile flex roomSpacious kitchenOpen floor planCoffee bar
- 260 days |
- 244 |
- 17 |
Zillow last checked: 8 hours ago
Listing updated: January 12, 2026 at 10:31am
Listing Provided by:
Susan Donaldson sgdonaldson@bellsouth.net,
West Norman Real Estate
Source: Canopy MLS as distributed by MLS GRID,MLS#: 4257186
Facts & features
Interior
Bedrooms & bathrooms
- Bedrooms: 3
- Bathrooms: 3
- Full bathrooms: 3
- Main level bedrooms: 2
Primary bedroom
- Features: Ceiling Fan(s), Split BR Plan, Walk-In Closet(s)
- Level: Main
Bedroom s
- Features: Ceiling Fan(s)
- Level: Main
Bedroom s
- Features: Ceiling Fan(s)
- Level: Upper
Bathroom full
- Features: Walk-In Closet(s)
- Level: Main
Bathroom full
- Level: Main
Bathroom full
- Level: Upper
Bonus room
- Features: Ceiling Fan(s), Walk-In Closet(s)
- Level: Upper
Dining room
- Level: Main
Flex space
- Level: Main
Kitchen
- Features: Walk-In Pantry, See Remarks
- Level: Main
Laundry
- Level: Main
Living room
- Features: Ceiling Fan(s)
- Level: Main
Heating
- Electric, Heat Pump
Cooling
- Ceiling Fan(s), Heat Pump
Appliances
- Included: Dishwasher, Exhaust Fan, Gas Oven, Gas Range, Microwave, Refrigerator with Ice Maker, Tankless Water Heater, Washer/Dryer
- Laundry: Laundry Room
Features
- Drop Zone, Kitchen Island, Open Floorplan, Pantry, Walk-In Closet(s), Walk-In Pantry
- Flooring: Carpet, Laminate, Tile
- Doors: French Doors, Insulated Door(s), Sliding Doors
- Windows: Insulated Windows
- Has basement: No
- Attic: Walk-In
- Fireplace features: Gas Log, Gas Vented, Living Room
Interior area
- Total structure area: 2,612
- Total interior livable area: 2,612 sqft
- Finished area above ground: 2,612
- Finished area below ground: 0
Video & virtual tour
Property
Parking
- Total spaces: 2
- Parking features: Attached Garage, Garage Faces Front, Garage on Main Level
- Attached garage spaces: 2
Features
- Levels: One and One Half
- Stories: 1.5
- Patio & porch: Covered, Front Porch, Patio
- Fencing: Back Yard,Fenced
Lot
- Size: 0.13 Acres
- Dimensions: 50RD x 116
Details
- Parcel number: 106125
- Zoning: PD-R
- Special conditions: Standard
Construction
Type & style
- Home type: SingleFamily
- Architectural style: Traditional
- Property subtype: Single Family Residence
Materials
- Fiber Cement, Stone
- Foundation: Slab
Condition
- New construction: No
- Year built: 2023
Details
- Builder model: Clifton A2
- Builder name: DR Horton
Utilities & green energy
- Sewer: County Sewer
- Water: County Water
- Utilities for property: Electricity Connected
Community & HOA
Community
- Features: Playground, Sidewalks, Street Lights
- Security: Carbon Monoxide Detector(s), Security System, Smoke Detector(s)
- Subdivision: Wildbrook
HOA
- Has HOA: Yes
- HOA fee: $630 annually
- HOA name: AMS
Location
- Region: Denver
Financial & listing details
- Price per square foot: $174/sqft
- Tax assessed value: $462,015
- Annual tax amount: $2,931
- Date on market: 5/9/2025
- Cumulative days on market: 260 days
- Listing terms: Cash,Conventional,FHA
- Electric utility on property: Yes
- Road surface type: Concrete, Paved
Estimated market value
Not available
Estimated sales range
Not available
$2,588/mo
Price history
Price history
| Date | Event | Price |
|---|---|---|
| 9/22/2025 | Price change | $454,900-2.2%$174/sqft |
Source: | ||
| 8/15/2025 | Price change | $464,900-2.1%$178/sqft |
Source: | ||
| 7/7/2025 | Price change | $474,900-0.9%$182/sqft |
Source: | ||
| 6/11/2025 | Price change | $479,000-1%$183/sqft |
Source: | ||
| 5/10/2025 | Listed for sale | $484,000+9.1%$185/sqft |
Source: | ||
Public tax history
Public tax history
| Year | Property taxes | Tax assessment |
|---|---|---|
| 2025 | $2,931 +1.1% | $462,015 |
| 2024 | $2,899 +1827.9% | $462,015 +824% |
| 2023 | $150 | $50,000 |
Find assessor info on the county website
BuyAbility℠ payment
Est. payment
$2,608/mo
Principal & interest
$2180
Property taxes
$216
Other costs
$212
Climate risks
Neighborhood: 28037
Nearby schools
GreatSchools rating
- 7/10St James Elementary SchoolGrades: PK-5Distance: 1.5 mi
- 4/10East Lincoln MiddleGrades: 6-8Distance: 5.3 mi
- 7/10East Lincoln HighGrades: 9-12Distance: 1.7 mi
