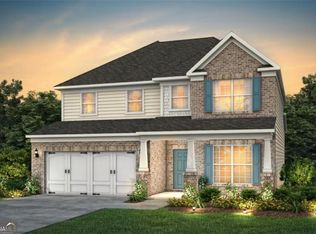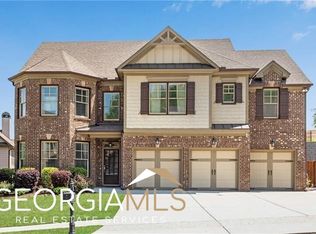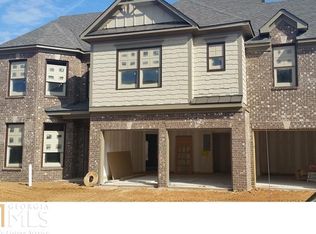Closed
$612,686
4246 Azalea Ridge Way, Hoschton, GA 30548
5beds
3,044sqft
Single Family Residence
Built in 2025
6,621.12 Square Feet Lot
$594,900 Zestimate®
$201/sqft
$3,001 Estimated rent
Home value
$594,900
$547,000 - $648,000
$3,001/mo
Zestimate® history
Loading...
Owner options
Explore your selling options
What's special
Discover the perfect blend of elegance and functionality in this spacious Continental floor plan featuring 5 bedrooms, 4 baths, and a thoughtfully designed layout. The main level boasts a guest suite with a full bath, ideal for visitors or multi-generational living. A chef-inspired gourmet kitchen showcases white cabinetry, quartz countertops, a full backsplash & a striking stainless steel hood vent. A formal dining room, complete with a Butler's pantry, seamlessly connects to the kitchen for added convenience. Upstairs, the luxurious ownerCOs suite includes a private sitting room, offering a serene retreat. Three additional bedrooms, a versatile loft, and ample storage complete the upper level. This home provides the space, style, and modern amenities perfect for todayCOs lifestyle. complete with a Butler's pantry, seamlessly connects to the kitchen for added convenience
Zillow last checked: 8 hours ago
Listing updated: August 07, 2025 at 12:26pm
Listed by:
Jaymie Dimbath 404-777-0267,
Pulte Realty of Georgia, Inc
Bought with:
Jennifer Stevens, 425196
Keller Williams Realty
Source: GAMLS,MLS#: 10478802
Facts & features
Interior
Bedrooms & bathrooms
- Bedrooms: 5
- Bathrooms: 4
- Full bathrooms: 4
- Main level bathrooms: 1
- Main level bedrooms: 1
Kitchen
- Features: Breakfast Area, Kitchen Island, Pantry, Walk-in Pantry
Heating
- Central
Cooling
- Central Air
Appliances
- Included: Dishwasher, Disposal, Microwave
- Laundry: Upper Level
Features
- Split Bedroom Plan
- Flooring: Carpet
- Windows: Double Pane Windows
- Basement: Bath/Stubbed,Daylight,Exterior Entry,Unfinished
- Attic: Pull Down Stairs
- Number of fireplaces: 1
- Fireplace features: Gas Log
- Common walls with other units/homes: No Common Walls
Interior area
- Total structure area: 3,044
- Total interior livable area: 3,044 sqft
- Finished area above ground: 3,044
- Finished area below ground: 0
Property
Parking
- Parking features: Garage Door Opener
- Has garage: Yes
Features
- Levels: Two
- Stories: 2
- Patio & porch: Deck
- Body of water: None
Lot
- Size: 6,621 sqft
- Features: Other
Details
- Parcel number: R3003C259
Construction
Type & style
- Home type: SingleFamily
- Architectural style: Brick Front,Other
- Property subtype: Single Family Residence
Materials
- Concrete
- Foundation: Slab
- Roof: Composition
Condition
- New Construction
- New construction: Yes
- Year built: 2025
Details
- Warranty included: Yes
Utilities & green energy
- Electric: 220 Volts
- Sewer: Public Sewer
- Water: Public
- Utilities for property: Cable Available, Electricity Available, Natural Gas Available, Underground Utilities
Community & neighborhood
Security
- Security features: Carbon Monoxide Detector(s)
Community
- Community features: None
Location
- Region: Hoschton
- Subdivision: Sierra Creek
HOA & financial
HOA
- Has HOA: Yes
- HOA fee: $1,250 annually
- Services included: Maintenance Grounds, Swimming, Tennis
Other
Other facts
- Listing agreement: Exclusive Right To Sell
- Listing terms: Cash,Conventional,FHA,VA Loan
Price history
| Date | Event | Price |
|---|---|---|
| 4/24/2025 | Sold | $612,686-1.9%$201/sqft |
Source: | ||
| 3/28/2025 | Pending sale | $624,636+2%$205/sqft |
Source: | ||
| 3/15/2025 | Price change | $612,636-1.9%$201/sqft |
Source: | ||
| 3/2/2025 | Price change | $624,636+37.9%$205/sqft |
Source: | ||
| 2/20/2025 | Price change | $452,990+0.4%$149/sqft |
Source: | ||
Public tax history
Tax history is unavailable.
Neighborhood: 30548
Nearby schools
GreatSchools rating
- 7/10Mulberry Elementary SchoolGrades: PK-5Distance: 1.9 mi
- 6/10Dacula Middle SchoolGrades: 6-8Distance: 4.9 mi
- 6/10Dacula High SchoolGrades: 9-12Distance: 5.1 mi
Schools provided by the listing agent
- Elementary: Mulberry
- Middle: Dacula
- High: Dacula
Source: GAMLS. This data may not be complete. We recommend contacting the local school district to confirm school assignments for this home.
Get a cash offer in 3 minutes
Find out how much your home could sell for in as little as 3 minutes with a no-obligation cash offer.
Estimated market value$594,900
Get a cash offer in 3 minutes
Find out how much your home could sell for in as little as 3 minutes with a no-obligation cash offer.
Estimated market value
$594,900


