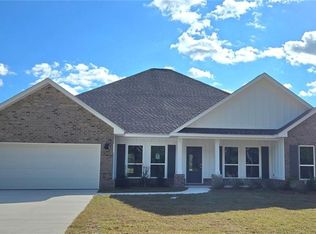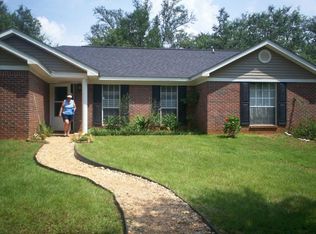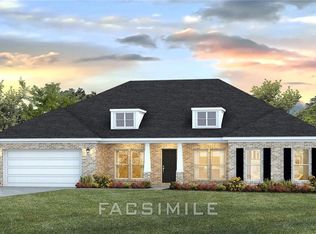Step into 4246 Baird Coxwell Road in Grand Bay, Alabama, a new home in our Coxwell Crossings community. When entering the community off of Baird-Coxwell Road, this beautiful home with be to your left. The Avery plan features 4-bedrooms and 3.5-bathrooms in over 2,400 square feet of living space with a 2-car garage. Entering the home, you'll find a formal dining room and a study. This popular floorplan features an open living area and a kitchen that features stainless steel appliances, an island with granite countertops and pantry. Just off the breakfast area is access to the covered porch. Tucked behind the kitchen and breakfast area are two bedrooms, both sharing access to a shared bathroom with a shower/tub combination. Also, on this side of the home is a third bedroom and additional bathroom along with the laundry room. On the opposite side of the home is an additional half bathroom for guests to utilize and a hallway leading to the primary bedroom. The primary bedroom has an ensuite with a separate water closet, double vanity, garden tub, tiled shower and large walk-in closet. The Avery includes a Home is Connected smart home technology package which allows you to control your home with your smart device while near or away. Pictures may be of a similar home and not necessarily of the subject property. Pictures are representational only. The Avery is a must-see floor plan so schedule your tour today!
This property is off market, which means it's not currently listed for sale or rent on Zillow. This may be different from what's available on other websites or public sources.



