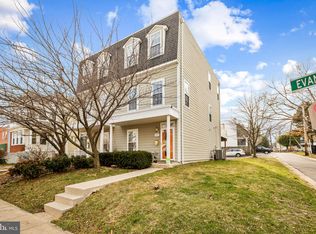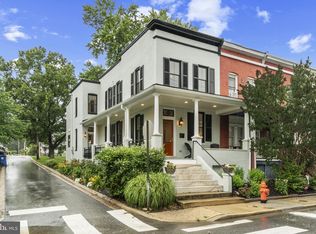Minutes from Hampden, this charming home has been meticulously maintained and is move-in ready today! A cozy front porch welcomes you in to find a flex room that can be a bedroom, a sitting room or a study, a full bathroom and access to the rear, oversized one car garage with newly added laundry tub and hose bib to provide accessibility for washing and watering. First upper level features light-filled open living and dining areas with hardwood floors and elegant finishes. The sunny eat-in kitchen features sleek stainless steel Frigidaire Gallery appliances, 42" cabinets, durable Corian countertops, pantry, laundry closet with full size washer and dryer, and breakfast nook with access to an elevated Trex deck with privacy fence. The owner's suite includes generous double closets and an attached full bath. This home also features a new HVAC system installed in May 2020 and upgraded ADT security and fire detection system installed in 2019. Space for 4 cars to park in rear of home plus 2 easily available street spaces in front. Ample side yard to the left provides space for play or pets and can be fenced along with the rear over the driveway between attached homes if desired. Stairs could be added to rear deck for easy access to or from the rear yard. Water tower across the street is being renovated and a dog park is conveniently located just minutes away. Great location less than a mile from The Avenue in Hampden, the Rotunda and so much more. Welcome home!
This property is off market, which means it's not currently listed for sale or rent on Zillow. This may be different from what's available on other websites or public sources.


