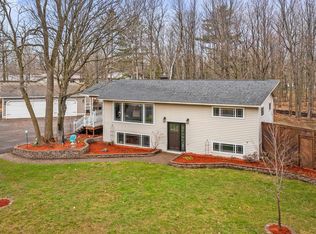Sold for $465,000 on 03/28/25
$465,000
4246 Stebner Rd, Hermantown, MN 55811
4beds
2,400sqft
Single Family Residence
Built in 1970
0.92 Acres Lot
$453,000 Zestimate®
$194/sqft
$2,556 Estimated rent
Home value
$453,000
$430,000 - $476,000
$2,556/mo
Zestimate® history
Loading...
Owner options
Explore your selling options
What's special
Wonderful location on close to an acre of land. 4 bedrooms, 2 completely remodeled baths, upper and lower level family rooms. Walk out basement from the primary bedroom suite. Great layout with 3 bedrooms on the main floor, updated flooring, newly remodeled kitchen with new flooring, Quartz counters, tile backsplash and updated cabinets. New appliances throughout! Gutters installed, New garage roof along with repairs to the garage. Nice turn around driveway area! New Water heater and central AC installed. Full updated list of improvements is included in the associated documents.
Zillow last checked: 8 hours ago
Listing updated: September 08, 2025 at 04:28pm
Listed by:
Sue Bott 218-590-4013,
RE/MAX Professionals - Two Harbors
Bought with:
Jarett Mickelson, MN 40296940
Legacy Real Estate Group LLC
Source: Lake Superior Area Realtors,MLS#: 6118002
Facts & features
Interior
Bedrooms & bathrooms
- Bedrooms: 4
- Bathrooms: 2
- Full bathrooms: 2
- Main level bedrooms: 1
Bedroom
- Level: Lower
- Area: 324.94 Square Feet
- Dimensions: 15.4 x 21.1
Bedroom
- Level: Main
- Area: 115.14 Square Feet
- Dimensions: 11.4 x 10.1
Bedroom
- Level: Main
- Area: 145.92 Square Feet
- Dimensions: 11.4 x 12.8
Bedroom
- Level: Main
- Area: 139.15 Square Feet
- Dimensions: 11.5 x 12.1
Dining room
- Level: Main
- Area: 172.26 Square Feet
- Dimensions: 17.4 x 9.9
Foyer
- Level: Main
- Area: 67.28 Square Feet
- Dimensions: 11.6 x 5.8
Kitchen
- Level: Main
- Area: 102.83 Square Feet
- Dimensions: 9.1 x 11.3
Living room
- Level: Main
- Area: 252.7 Square Feet
- Dimensions: 13.3 x 19
Other
- Level: Lower
- Area: 210.94 Square Feet
- Dimensions: 10.6 x 19.9
Rec room
- Level: Lower
- Area: 295.68 Square Feet
- Dimensions: 15.4 x 19.2
Heating
- Forced Air, Natural Gas
Cooling
- Central Air
Features
- Windows: Vinyl Windows
- Basement: Full,Walkout,Bath,Bedrooms,Family/Rec Room,Fireplace
- Number of fireplaces: 1
- Fireplace features: Gas, Basement
Interior area
- Total interior livable area: 2,400 sqft
- Finished area above ground: 1,350
- Finished area below ground: 1,050
Property
Parking
- Total spaces: 2
- Parking features: Asphalt, Detached
- Garage spaces: 2
Lot
- Size: 0.92 Acres
- Dimensions: 100 x 402
- Features: Landscaped, Some Trees
- Residential vegetation: Partially Wooded
Details
- Foundation area: 1350
- Parcel number: 395012900010
Construction
Type & style
- Home type: SingleFamily
- Architectural style: Ranch
- Property subtype: Single Family Residence
Materials
- Fiber Board, Frame/Wood
- Foundation: Concrete Perimeter
- Roof: Asphalt Shingle
Condition
- Previously Owned
- Year built: 1970
Utilities & green energy
- Electric: Minnesota Power
- Sewer: Public Sewer
- Water: Public
Community & neighborhood
Location
- Region: Hermantown
Other
Other facts
- Listing terms: Cash,Conventional,FHA,VA Loan
Price history
| Date | Event | Price |
|---|---|---|
| 3/28/2025 | Sold | $465,000-7%$194/sqft |
Source: | ||
| 3/19/2025 | Pending sale | $499,900$208/sqft |
Source: | ||
| 3/6/2025 | Price change | $499,900-3.9%$208/sqft |
Source: | ||
| 3/3/2025 | Listed for sale | $520,000+40.5%$217/sqft |
Source: | ||
| 12/6/2021 | Sold | $370,000-0.9%$154/sqft |
Source: | ||
Public tax history
| Year | Property taxes | Tax assessment |
|---|---|---|
| 2024 | $4,472 +7.8% | $357,200 +10.1% |
| 2023 | $4,150 +26.4% | $324,400 +14.1% |
| 2022 | $3,282 -7.4% | $284,200 +27.9% |
Find assessor info on the county website
Neighborhood: 55811
Nearby schools
GreatSchools rating
- 7/10Hermantown Middle SchoolGrades: 5-8Distance: 2.3 mi
- 10/10Hermantown Senior High SchoolGrades: 9-12Distance: 2.3 mi
- 7/10Hermantown Elementary SchoolGrades: K-4Distance: 2.4 mi

Get pre-qualified for a loan
At Zillow Home Loans, we can pre-qualify you in as little as 5 minutes with no impact to your credit score.An equal housing lender. NMLS #10287.
Sell for more on Zillow
Get a free Zillow Showcase℠ listing and you could sell for .
$453,000
2% more+ $9,060
With Zillow Showcase(estimated)
$462,060