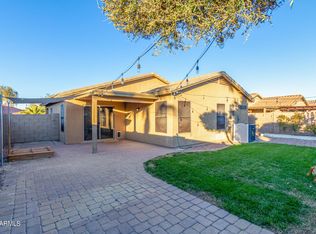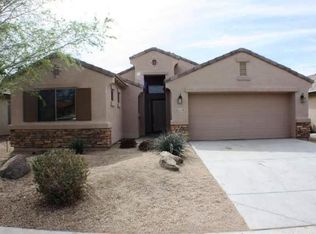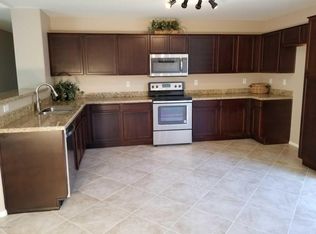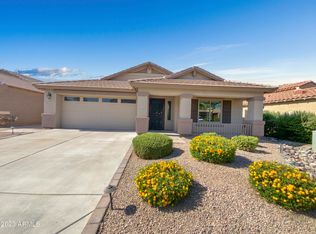Sold for $390,000 on 05/30/24
$390,000
42463 W Venture Rd, Maricopa, AZ 85138
4beds
2baths
2,131sqft
Single Family Residence
Built in 2003
5,684 Square Feet Lot
$363,600 Zestimate®
$183/sqft
$1,954 Estimated rent
Home value
$363,600
$338,000 - $393,000
$1,954/mo
Zestimate® history
Loading...
Owner options
Explore your selling options
What's special
This spacious family abode boasts 4 bedrooms and 2 updated baths within 2130 SqFt of living space. Energy efficient with all new high end Andersen windows! The well-appointed eat-in kitchen features brand new quartz countertops, white cabinetry, a built-in desk, electric cooktop with wall ovens, walk-in pantry, and an island with a breakfast bar. Enjoy seamless indoor-outdoor living with new sliding doors leading from the family room to the covered patio and your private pool area w/cool deck seating. The master suite offers a private bath w/dual sink vanity, framed mirrors w/decorative backsplash, separate tub and shower, walk-in closet, and backyard access. Additional highlights include designer light fixtures, vaulted ceilings, two-tone paint and a 2-car garage with overhead storage racks. This home also includes a transferrable Home Warranty policy and warranty on newer windows.
Zillow last checked: 8 hours ago
Listing updated: May 30, 2024 at 04:51pm
Listed by:
Michael Kent 480-459-7258,
RE/MAX Solutions
Bought with:
Maurice Watome, SA698001000
HomeSmart
Source: ARMLS,MLS#: 6687645

Facts & features
Interior
Bedrooms & bathrooms
- Bedrooms: 4
- Bathrooms: 2
Heating
- Electric
Cooling
- Central Air, Ceiling Fan(s)
Appliances
- Included: Electric Cooktop
Features
- High Speed Internet, Double Vanity, Eat-in Kitchen, Breakfast Bar, No Interior Steps, Vaulted Ceiling(s), Kitchen Island, Pantry, Full Bth Master Bdrm, Separate Shwr & Tub, Laminate Counters
- Flooring: Carpet, Tile
- Windows: Double Pane Windows
- Has basement: No
Interior area
- Total structure area: 2,131
- Total interior livable area: 2,131 sqft
Property
Parking
- Total spaces: 2
- Parking features: Garage Door Opener, Direct Access
- Garage spaces: 2
Features
- Stories: 1
- Patio & porch: Covered, Patio
- Has private pool: Yes
- Pool features: Fenced
- Spa features: None
- Fencing: Block
Lot
- Size: 5,684 sqft
- Features: Desert Back, Desert Front, Grass Front
Details
- Parcel number: 51214424
Construction
Type & style
- Home type: SingleFamily
- Architectural style: Ranch
- Property subtype: Single Family Residence
Materials
- Stucco, Wood Frame, Painted
- Roof: Tile
Condition
- Year built: 2003
Details
- Builder name: DR Horton
Utilities & green energy
- Sewer: Public Sewer
- Water: Pvt Water Company
Community & neighborhood
Community
- Community features: Playground, Biking/Walking Path
Location
- Region: Maricopa
- Subdivision: PHASE II PARCEL 15/19 AT RANCHO EL DORADO
HOA & financial
HOA
- Has HOA: Yes
- HOA fee: $150 quarterly
- Services included: Maintenance Grounds
- Association name: Rancho El Dorado II
- Association phone: 480-551-4300
Other
Other facts
- Listing terms: Cash,Conventional,FHA,VA Loan
- Ownership: Fee Simple
Price history
| Date | Event | Price |
|---|---|---|
| 5/30/2024 | Sold | $390,000-2.5%$183/sqft |
Source: | ||
| 5/14/2024 | Pending sale | $399,999$188/sqft |
Source: | ||
| 5/3/2024 | Price change | $399,999-3.6%$188/sqft |
Source: | ||
| 4/9/2024 | Listed for sale | $415,000+3.8%$195/sqft |
Source: | ||
| 4/3/2024 | Listing removed | $399,999$188/sqft |
Source: | ||
Public tax history
| Year | Property taxes | Tax assessment |
|---|---|---|
| 2026 | $2,046 +3.5% | $29,450 +3.7% |
| 2025 | $1,976 +2.7% | $28,389 -13.9% |
| 2024 | $1,924 +2.9% | $32,964 +23.9% |
Find assessor info on the county website
Neighborhood: Rancho el Dorado
Nearby schools
GreatSchools rating
- 4/10Pima ButteGrades: PK-5Distance: 0.2 mi
- 5/10Maricopa High SchoolGrades: 6-12Distance: 2 mi
- 2/10Desert Wind Middle SchoolGrades: 6-8Distance: 4.9 mi
Schools provided by the listing agent
- Elementary: Pima Butte Elementary School
- Middle: Desert Wind Middle School
- High: Maricopa High School
- District: Maricopa Unified School District
Source: ARMLS. This data may not be complete. We recommend contacting the local school district to confirm school assignments for this home.
Get a cash offer in 3 minutes
Find out how much your home could sell for in as little as 3 minutes with a no-obligation cash offer.
Estimated market value
$363,600
Get a cash offer in 3 minutes
Find out how much your home could sell for in as little as 3 minutes with a no-obligation cash offer.
Estimated market value
$363,600



