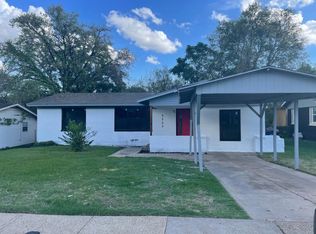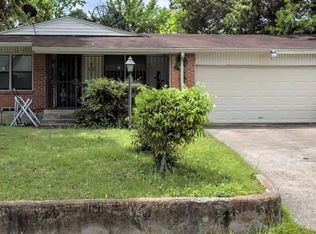Sold
Price Unknown
4247 Summitt Ridge Dr, Dallas, TX 75216
3beds
1,437sqft
Single Family Residence
Built in 1958
9,016.92 Square Feet Lot
$273,700 Zestimate®
$--/sqft
$1,913 Estimated rent
Home value
$273,700
$260,000 - $287,000
$1,913/mo
Zestimate® history
Loading...
Owner options
Explore your selling options
What's special
10 minute drive from Downtown Dallas and 5 minutes from Bishop Arts is an opportunity to add your own personality. Second Living-Den currently used as a bedroom, Roof 7 months old, HVAC replaced 4 yrs ago. Laundry in garage access from kitchen. SOLD AS-IS
Zillow last checked: 8 hours ago
Listing updated: August 28, 2025 at 11:40am
Listed by:
Oscar Almaraz 0519851 214-526-5626,
David Griffin & Company 214-526-5626
Bought with:
Milton Johnson
HomeSource Realty
Source: NTREIS,MLS#: 20701274
Facts & features
Interior
Bedrooms & bathrooms
- Bedrooms: 3
- Bathrooms: 2
- Full bathrooms: 1
- 1/2 bathrooms: 1
Primary bedroom
- Features: Ceiling Fan(s)
- Level: First
- Dimensions: 12 x 10
Bedroom
- Level: First
- Dimensions: 12 x 10
Bedroom
- Level: First
- Dimensions: 9 x 9
Den
- Features: Ceiling Fan(s)
- Level: First
- Dimensions: 13 x 10
Dining room
- Level: First
- Dimensions: 10 x 9
Kitchen
- Features: Breakfast Bar
- Level: First
- Dimensions: 9 x 9
Living room
- Features: Ceiling Fan(s)
- Level: First
- Dimensions: 15 x 12
Heating
- Central, Natural Gas
Cooling
- Central Air, Electric
Appliances
- Included: Some Gas Appliances, Gas Oven, Gas Range, Gas Water Heater, Plumbed For Gas
- Laundry: Washer Hookup, Electric Dryer Hookup, In Garage
Features
- Cable TV
- Flooring: Carpet, Laminate
- Has basement: No
- Has fireplace: No
Interior area
- Total interior livable area: 1,437 sqft
Property
Parking
- Total spaces: 1
- Parking features: Concrete, Driveway, Garage, Inside Entrance, Kitchen Level
- Attached garage spaces: 1
- Has uncovered spaces: Yes
Features
- Levels: One
- Stories: 1
- Patio & porch: Covered
- Pool features: None
- Fencing: Chain Link
Lot
- Size: 9,016 sqft
- Dimensions: 80 x 150
Details
- Parcel number: 00000480244000000
Construction
Type & style
- Home type: SingleFamily
- Architectural style: Traditional,Detached
- Property subtype: Single Family Residence
- Attached to another structure: Yes
Materials
- Brick, Wood Siding
- Foundation: Pillar/Post/Pier
- Roof: Composition
Condition
- Year built: 1958
Utilities & green energy
- Sewer: Public Sewer
- Water: Public
- Utilities for property: Sewer Available, Water Available, Cable Available
Community & neighborhood
Community
- Community features: Curbs
Location
- Region: Dallas
- Subdivision: Marsalis Park
Other
Other facts
- Listing terms: Cash,Conventional
- Road surface type: Dirt
Price history
| Date | Event | Price |
|---|---|---|
| 1/20/2026 | Listing removed | $2,200$2/sqft |
Source: Zillow Rentals Report a problem | ||
| 12/30/2025 | Listed for rent | $2,200$2/sqft |
Source: Zillow Rentals Report a problem | ||
| 10/22/2025 | Listing removed | $2,200$2/sqft |
Source: Zillow Rentals Report a problem | ||
| 10/1/2025 | Listed for rent | $2,200$2/sqft |
Source: Zillow Rentals Report a problem | ||
| 8/30/2025 | Listing removed | $280,000$195/sqft |
Source: NTREIS #20852672 Report a problem | ||
Public tax history
Tax history is unavailable.
Neighborhood: Marsalis Park
Nearby schools
GreatSchools rating
- 4/10Clara Oliver Elementary SchoolGrades: PK-5Distance: 0.3 mi
- 3/10Boude Storey Middle SchoolGrades: 6-8Distance: 1.1 mi
- 3/10South Oak Cliff High SchoolGrades: 9-12Distance: 0.5 mi
Schools provided by the listing agent
- Elementary: Oliver
- Middle: Storey
- High: Southoakcl
- District: Dallas ISD
Source: NTREIS. This data may not be complete. We recommend contacting the local school district to confirm school assignments for this home.
Get a cash offer in 3 minutes
Find out how much your home could sell for in as little as 3 minutes with a no-obligation cash offer.
Estimated market value$273,700
Get a cash offer in 3 minutes
Find out how much your home could sell for in as little as 3 minutes with a no-obligation cash offer.
Estimated market value
$273,700

