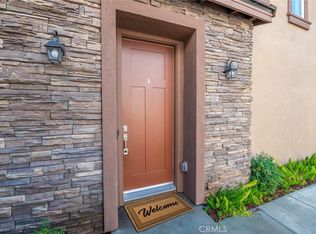Sold for $640,000
Listing Provided by:
JEANNETTE NAVARRO DRE #01354720 310-420-3981,
CRESCENT TREE CORPORATION
Bought with: AKL Realty
$640,000
4248 Vermilion Ct, Riverside, CA 92505
4beds
1,888sqft
Single Family Residence
Built in 2021
3,075 Square Feet Lot
$638,100 Zestimate®
$339/sqft
$3,817 Estimated rent
Home value
$638,100
$581,000 - $702,000
$3,817/mo
Zestimate® history
Loading...
Owner options
Explore your selling options
What's special
Beautiful energy efficient Home will go FAST!! SELLER IS VERY MOTIVATION PLEASE SUBMITT ALL OFFERS!!!
Large open gorgeous kitchen with granite counter tops and stainless-steel range, microwave, and dishwasher. Lots of windows to let in natural light. Master suite with a large soaking tub and a separate shower and walk in closet. The laundry room is conveniently located upstairs whit extra storage. This property is wired state of the wiring for ultimate connectivity. This private community has many amenities BBQ and picnic areas, children's play lot and outdoor fitness area, Located close to the 91 and 15 freeway, La Sierra High School, shopping, and all major work hubs.
Zillow last checked: 8 hours ago
Listing updated: July 21, 2024 at 12:15pm
Listing Provided by:
JEANNETTE NAVARRO DRE #01354720 310-420-3981,
CRESCENT TREE CORPORATION
Bought with:
Anthony Lam, DRE #01103452
AKL Realty
Source: CRMLS,MLS#: IV24061074 Originating MLS: California Regional MLS
Originating MLS: California Regional MLS
Facts & features
Interior
Bedrooms & bathrooms
- Bedrooms: 4
- Bathrooms: 3
- Full bathrooms: 2
- 1/2 bathrooms: 1
- Main level bathrooms: 1
Bedroom
- Features: All Bedrooms Up
Bathroom
- Features: Bathtub, Dual Sinks, Separate Shower, Tub Shower
Kitchen
- Features: Granite Counters
Other
- Features: Walk-In Closet(s)
Heating
- Central
Cooling
- Central Air, ENERGY STAR Qualified Equipment
Appliances
- Included: ENERGY STAR Qualified Water Heater, Water Heater
- Laundry: Upper Level
Features
- Breakfast Bar, Separate/Formal Dining Room, Granite Counters, Open Floorplan, Recessed Lighting, All Bedrooms Up, Walk-In Closet(s)
- Flooring: Carpet, Tile
- Has fireplace: No
- Fireplace features: None
- Common walls with other units/homes: No Common Walls
Interior area
- Total interior livable area: 1,888 sqft
Property
Parking
- Total spaces: 2
- Parking features: Direct Access, Garage
- Attached garage spaces: 2
Features
- Levels: Two
- Stories: 2
- Entry location: Main floor
- Pool features: None
- Fencing: Block
- Has view: Yes
- View description: None
Lot
- Size: 3,075 sqft
- Features: Back Yard, Front Yard
Details
- Parcel number: 142480007
- Special conditions: Standard
Construction
Type & style
- Home type: SingleFamily
- Property subtype: Single Family Residence
Condition
- New construction: No
- Year built: 2021
Utilities & green energy
- Sewer: Public Sewer
- Water: Public
Green energy
- Energy efficient items: Water Heater
Community & neighborhood
Community
- Community features: Curbs, Park, Street Lights, Sidewalks
Location
- Region: Riverside
HOA & financial
HOA
- Has HOA: Yes
- HOA fee: $185 monthly
- Amenities included: Barbecue, Picnic Area, Playground
- Association name: COLLETT CROSSINGS
- Association phone: 951-682-1000
Other
Other facts
- Listing terms: Cash,Conventional,FHA,VA Loan
Price history
| Date | Event | Price |
|---|---|---|
| 7/19/2024 | Sold | $640,000-1.5%$339/sqft |
Source: | ||
| 6/3/2024 | Pending sale | $650,000$344/sqft |
Source: | ||
| 5/13/2024 | Price change | $650,000-2.5%$344/sqft |
Source: | ||
| 4/22/2024 | Price change | $667,000-3.2%$353/sqft |
Source: | ||
| 3/27/2024 | Listed for sale | $688,888$365/sqft |
Source: | ||
Public tax history
| Year | Property taxes | Tax assessment |
|---|---|---|
| 2025 | $7,852 +3.4% | $640,000 +3.1% |
| 2024 | $7,592 +1.6% | $621,014 +2% |
| 2023 | $7,475 +100.8% | $608,838 +1637.4% |
Find assessor info on the county website
Neighborhood: La Sierra
Nearby schools
GreatSchools rating
- 6/10S. Christa McAuliffe Elementary SchoolGrades: K-5Distance: 0.4 mi
- 6/10Ysmael Villegas Middle SchoolGrades: 6-8Distance: 2.3 mi
- 5/10La Sierra High SchoolGrades: 9-12Distance: 0.2 mi
Get a cash offer in 3 minutes
Find out how much your home could sell for in as little as 3 minutes with a no-obligation cash offer.
Estimated market value$638,100
Get a cash offer in 3 minutes
Find out how much your home could sell for in as little as 3 minutes with a no-obligation cash offer.
Estimated market value
$638,100
