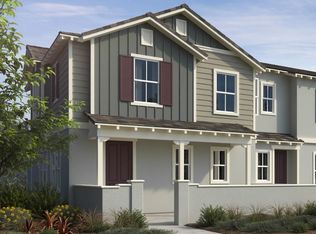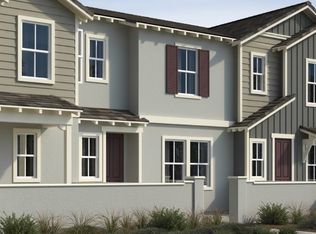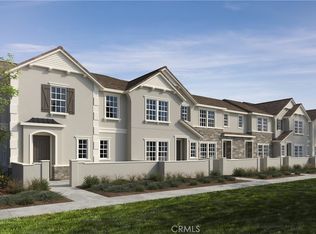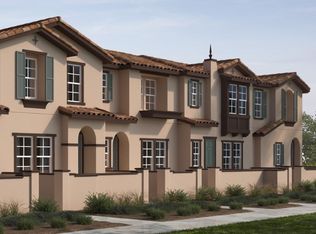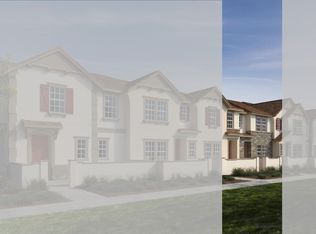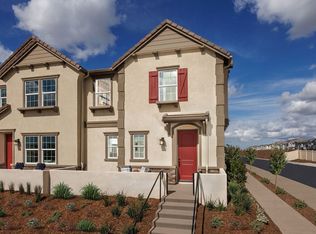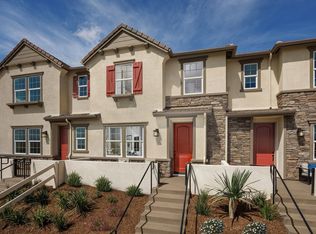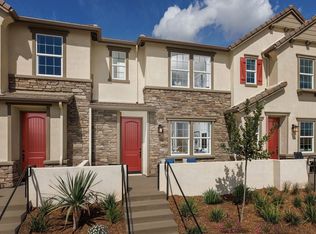4249 E Rincon St, Ontario, CA 91761
Newly built
No waiting required — this home is brand new and ready for you to move in.
What's special
- 3 hours |
- 62 |
- 3 |
Zillow last checked: 11 hours ago
Listing updated: 11 hours ago
KB Home
Travel times
Schedule tour
Select your preferred tour type — either in-person or real-time video tour — then discuss available options with the builder representative you're connected with.
Facts & features
Interior
Bedrooms & bathrooms
- Bedrooms: 3
- Bathrooms: 3
- Full bathrooms: 2
- 1/2 bathrooms: 1
Features
- Walk-In Closet(s)
Interior area
- Total interior livable area: 1,555 sqft
Video & virtual tour
Property
Parking
- Total spaces: 2
- Parking features: Garage
- Garage spaces: 2
Features
- Levels: 2.0
- Stories: 2
Construction
Type & style
- Home type: Townhouse
- Property subtype: Townhouse
Condition
- New Construction
- New construction: Yes
- Year built: 2025
Details
- Builder name: KB Home
Community & HOA
Community
- Subdivision: Moonstone at Sunset Ranch
HOA
- Has HOA: Yes
Location
- Region: Ontario
Financial & listing details
- Price per square foot: $370/sqft
- Date on market: 12/24/2025
About the community
Source: KB Home
4 homes in this community
Available homes
| Listing | Price | Bed / bath | Status |
|---|---|---|---|
Current home: 4249 E Rincon St | $575,990 | 3 bed / 3 bath | Move-in ready |
| 4237 E Rincon St | $568,990 | 3 bed / 3 bath | Move-in ready |
| 4269 E Rincon St | $570,990 | 3 bed / 3 bath | Available |
| 4271 E Rincon St | $582,990 | 3 bed / 3 bath | Available |
Source: KB Home
Contact builder

By pressing Contact builder, you agree that Zillow Group and other real estate professionals may call/text you about your inquiry, which may involve use of automated means and prerecorded/artificial voices and applies even if you are registered on a national or state Do Not Call list. You don't need to consent as a condition of buying any property, goods, or services. Message/data rates may apply. You also agree to our Terms of Use.
Learn how to advertise your homesEstimated market value
Not available
Estimated sales range
Not available
$3,227/mo
Price history
| Date | Event | Price |
|---|---|---|
| 12/24/2025 | Listed for sale | $575,990-1%$370/sqft |
Source: | ||
| 10/5/2025 | Listing removed | $581,621+2%$374/sqft |
Source: | ||
| 6/23/2025 | Listed for sale | $570,121$367/sqft |
Source: | ||
Public tax history
Monthly payment
Neighborhood: Esperanza
Nearby schools
GreatSchools rating
- 6/10Ranch View Elementary SchoolGrades: K-6Distance: 1.9 mi
- 7/10Grace Yokley Middle SchoolGrades: 7-8Distance: 2.1 mi
- 6/10Colony High SchoolGrades: 9-12Distance: 1.5 mi
Schools provided by the builder
- Elementary: Park View Elementary School
- Middle: Grace Yokley Middle School
- High: Colony High School
- District: Mountain View School District and Chaffe
Source: KB Home. This data may not be complete. We recommend contacting the local school district to confirm school assignments for this home.
