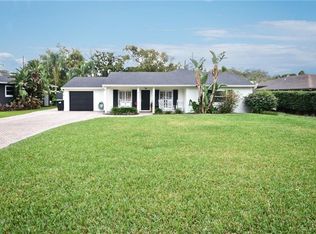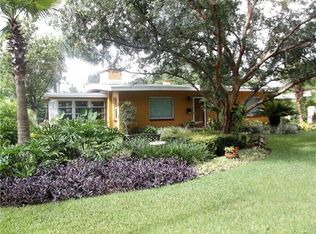Sold for $442,000
$442,000
4249 Kendrick Rd, Orlando, FL 32804
3beds
1,309sqft
Single Family Residence
Built in 1953
9,203 Square Feet Lot
$431,400 Zestimate®
$338/sqft
$2,178 Estimated rent
Home value
$431,400
$393,000 - $475,000
$2,178/mo
Zestimate® history
Loading...
Owner options
Explore your selling options
What's special
Welcome to this exquisite 3-bedroom, 2-bathroom residence, nestled in the heart of Orlando, just moments away from the vibrant community of Winter Park and College Park. The kitchen is equipped with modern appliances and generous storage space, ensuring that meal preparation becomes a delightful experience. Set in a tranquil neighborhood, this home effortlessly combines luxury and convenience, placing you just a short drive from the upscale shopping, fine dining, and cultural attractions that Orlando has to offer. The proximity to Winter Park's prestigious colleges adds a layer of appeal, making it an ideal location for both families and professionals seeking an enriching lifestyle. Don't miss the opportunity to call this sophisticated haven your own. Schedule your private showing today and experience the exceptional lifestyle this home has to offer!
Zillow last checked: 8 hours ago
Listing updated: July 08, 2025 at 01:44pm
Listing Provided by:
Tom Luker 407-415-2821,
LUKER & CO REAL ESTATE LLC 321-244-2542
Bought with:
Darlene Chance, 3287652
A+ REALTY PROFESSIONALS, INC
Jessica Geer, 3589587
A+ REALTY PROFESSIONALS, INC
Source: Stellar MLS,MLS#: O6286202 Originating MLS: Orlando Regional
Originating MLS: Orlando Regional

Facts & features
Interior
Bedrooms & bathrooms
- Bedrooms: 3
- Bathrooms: 2
- Full bathrooms: 2
Primary bedroom
- Features: Walk-In Closet(s)
- Level: First
- Area: 156 Square Feet
- Dimensions: 13x12
Primary bathroom
- Level: First
- Area: 63 Square Feet
- Dimensions: 7x9
Dining room
- Level: First
- Area: 110 Square Feet
- Dimensions: 11x10
Kitchen
- Level: First
- Area: 110 Square Feet
- Dimensions: 11x10
Living room
- Level: First
- Area: 192 Square Feet
- Dimensions: 16x12
Heating
- Central, Electric
Cooling
- Central Air
Appliances
- Included: Dishwasher, Microwave, Range, Refrigerator
- Laundry: In Garage, Laundry Closet
Features
- Ceiling Fan(s)
- Flooring: Laminate, Tile
- Has fireplace: No
Interior area
- Total structure area: 1,735
- Total interior livable area: 1,309 sqft
Property
Parking
- Total spaces: 1
- Parking features: Garage Door Opener
- Attached garage spaces: 1
- Details: Garage Dimensions: 12x20
Features
- Levels: One
- Stories: 1
- Exterior features: Rain Gutters
Lot
- Size: 9,203 sqft
Details
- Parcel number: 112229069207030
- Zoning: R-1A
- Special conditions: None
Construction
Type & style
- Home type: SingleFamily
- Property subtype: Single Family Residence
Materials
- Block
- Foundation: Crawlspace
- Roof: Tile
Condition
- New construction: No
- Year built: 1953
Utilities & green energy
- Sewer: Septic Tank
- Water: Public
- Utilities for property: Public
Community & neighborhood
Location
- Region: Orlando
- Subdivision: BILTMORE SHORES SEC 02
HOA & financial
HOA
- Has HOA: No
Other fees
- Pet fee: $0 monthly
Other financial information
- Total actual rent: 0
Other
Other facts
- Listing terms: Cash,Conventional,FHA,Other,VA Loan
- Ownership: Fee Simple
- Road surface type: Asphalt
Price history
| Date | Event | Price |
|---|---|---|
| 7/8/2025 | Sold | $442,000-1.8%$338/sqft |
Source: | ||
| 6/13/2025 | Pending sale | $449,900$344/sqft |
Source: | ||
| 6/5/2025 | Price change | $449,900-4.2%$344/sqft |
Source: | ||
| 4/16/2025 | Price change | $469,500-1.2%$359/sqft |
Source: | ||
| 3/3/2025 | Listed for sale | $475,000-1.5%$363/sqft |
Source: | ||
Public tax history
| Year | Property taxes | Tax assessment |
|---|---|---|
| 2024 | $6,057 +8.3% | $355,173 +4.3% |
| 2023 | $5,594 +32.9% | $340,667 +16.7% |
| 2022 | $4,210 +18.8% | $292,041 +18.9% |
Find assessor info on the county website
Neighborhood: Fairview Shores
Nearby schools
GreatSchools rating
- 4/10Killarney Elementary SchoolGrades: PK-5Distance: 0.6 mi
- 3/10College Park Middle SchoolGrades: 6-8Distance: 0.7 mi
- 5/10Edgewater High SchoolGrades: 9-12Distance: 0.9 mi
Schools provided by the listing agent
- Elementary: Killarney Elem
- Middle: College Park Middle
- High: Edgewater High
Source: Stellar MLS. This data may not be complete. We recommend contacting the local school district to confirm school assignments for this home.
Get a cash offer in 3 minutes
Find out how much your home could sell for in as little as 3 minutes with a no-obligation cash offer.
Estimated market value$431,400
Get a cash offer in 3 minutes
Find out how much your home could sell for in as little as 3 minutes with a no-obligation cash offer.
Estimated market value
$431,400

