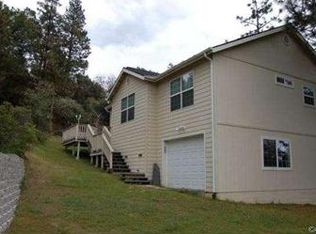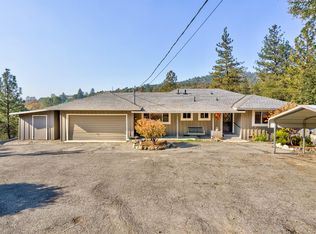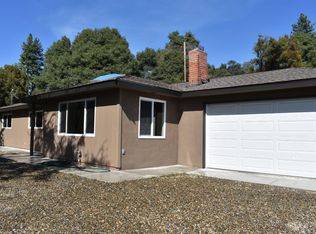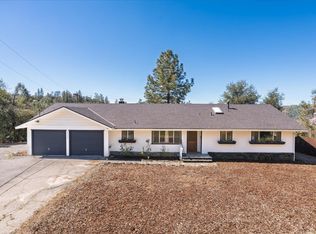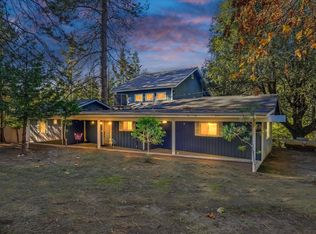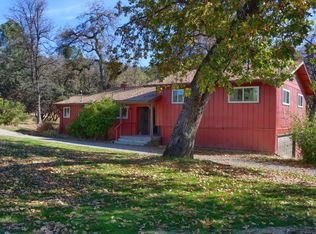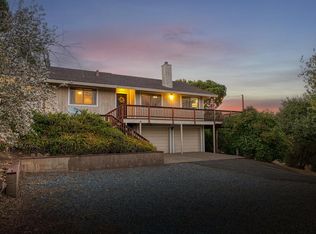Wonderful Vacation Rental Property! You'll find this charming home near Yosemite, with Lewis Creek frontage and waterfalls offering beautiful surroundings! Currently used as a very successful vacation rental, this multi story 2015+/- sq. ft. home offers easy to maintain floors and gorgeous high vaulted ceilings. The great family/living room is designed as the perfect place to relax and soak in the views! All bedrooms are exceptionally spacious with plenty of beds for an extended family to vacation! The large deck is a great place to enjoy the views of huge trees and peaceful creek sounds! This house has Lewis Creek frontage so grab your fishing pole to catch rainbow or golden trout in the spring or summer seasons. This is a great turn key investment with most of the furnishings included, this home is currently used as a successful vacation rental (email agent for income and expense records). Not only is Lewis Creek a great location but this house is also just minutes to Bass Lake and Oakhurst and 15 minutes to Yosemite National Park! Average YTD STR monthly income $7,753.
For sale
$549,000
42492 Buckeye Rd, Oakhurst, CA 93644
3beds
3baths
2,015sqft
Est.:
Residential, Single Family Residence
Built in 1967
0.89 Acres Lot
$529,500 Zestimate®
$272/sqft
$-- HOA
What's special
Lewis creek frontageHuge treesEasy to maintain floorsLarge deckPeaceful creek soundsGorgeous high vaulted ceilings
- 121 days |
- 991 |
- 53 |
Zillow last checked: 8 hours ago
Listing updated: October 10, 2025 at 11:38am
Listed by:
Timothy Spate DRE #01868788 559-273-6510,
Timothy Spate, Broker
Source: Fresno MLS,MLS#: 637514Originating MLS: Fresno MLS
Tour with a local agent
Facts & features
Interior
Bedrooms & bathrooms
- Bedrooms: 3
- Bathrooms: 3
Primary bedroom
- Area: 0
- Dimensions: 0 x 0
Bedroom 1
- Area: 0
- Dimensions: 0 x 0
Bedroom 2
- Area: 0
- Dimensions: 0 x 0
Bedroom 3
- Area: 0
- Dimensions: 0 x 0
Bedroom 4
- Area: 0
- Dimensions: 0 x 0
Dining room
- Area: 0
- Dimensions: 0 x 0
Family room
- Area: 0
- Dimensions: 0 x 0
Kitchen
- Area: 0
- Dimensions: 0 x 0
Living room
- Area: 0
- Dimensions: 0 x 0
Basement
- Area: 0
Heating
- Has Heating (Unspecified Type)
Cooling
- Central Air
Appliances
- Laundry: Inside
Features
- Number of fireplaces: 1
- Fireplace features: Zero Clearance
Interior area
- Total structure area: 2,015
- Total interior livable area: 2,015 sqft
Property
Features
- Levels: Multi/Split
- Has view: Yes
- On waterfront: Yes
- Waterfront features: Waterfront
Lot
- Size: 0.89 Acres
- Features: Mountain
Details
- Parcel number: 057450040000
Construction
Type & style
- Home type: SingleFamily
- Property subtype: Residential, Single Family Residence
Materials
- Wood Siding
- Foundation: Wood Subfloor
- Roof: Composition
Condition
- Year built: 1967
Utilities & green energy
- Sewer: Septic Tank
- Water: Public
- Utilities for property: Public Utilities, Propane
Community & HOA
Location
- Region: Oakhurst
Financial & listing details
- Price per square foot: $272/sqft
- Tax assessed value: $468,514
- Annual tax amount: $5,047
- Date on market: 9/24/2025
- Cumulative days on market: 108 days
- Listing agreement: Exclusive Right To Sell
- Total actual rent: 0
Estimated market value
$529,500
$503,000 - $556,000
$2,397/mo
Price history
Price history
| Date | Event | Price |
|---|---|---|
| 9/26/2025 | Listed for sale | $549,000-0.2%$272/sqft |
Source: Fresno MLS #637514 Report a problem | ||
| 7/16/2025 | Listing removed | $550,000$273/sqft |
Source: Fresno MLS #615977 Report a problem | ||
| 4/10/2025 | Price change | $550,000-10.6%$273/sqft |
Source: Fresno MLS #615977 Report a problem | ||
| 2/22/2025 | Price change | $615,000-1.6%$305/sqft |
Source: Fresno MLS #615977 Report a problem | ||
| 1/20/2025 | Price change | $624,900-3.8%$310/sqft |
Source: Fresno MLS #615977 Report a problem | ||
Public tax history
Public tax history
| Year | Property taxes | Tax assessment |
|---|---|---|
| 2025 | $5,047 +2.6% | $468,514 +2% |
| 2024 | $4,919 -0.7% | $459,329 +2% |
| 2023 | $4,953 +3.6% | $450,323 +2% |
Find assessor info on the county website
BuyAbility℠ payment
Est. payment
$3,349/mo
Principal & interest
$2645
Property taxes
$512
Home insurance
$192
Climate risks
Neighborhood: 93644
Nearby schools
GreatSchools rating
- 3/10Oakhurst Elementary SchoolGrades: K-5Distance: 2.8 mi
- 5/10Oak Creek Intermediate SchoolGrades: 6-8Distance: 2.4 mi
Schools provided by the listing agent
- Elementary: Oakhurst
- Middle: Oak Creek
- High: Yosemite
Source: Fresno MLS. This data may not be complete. We recommend contacting the local school district to confirm school assignments for this home.
