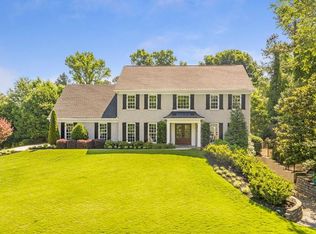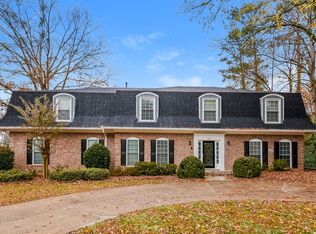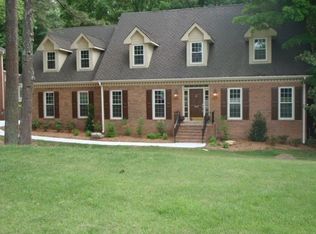2016 Stunning Knockout Renovation - Run to this House - Quality construction and attention to detail. Two story foyer-vaulted family room with wood beams and fireplace, rear staircase. Remodeled Kitchen - all stippled ceilings removed. Private master bedroom with trey ceiling and master bath is picture perfect. Fantastic finished basement with high ceiling. Screened porch overlooks level, landscaped backyard. This has the feel of a brand new house in the center of a sought after neighborhood -
This property is off market, which means it's not currently listed for sale or rent on Zillow. This may be different from what's available on other websites or public sources.


