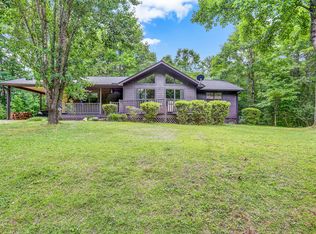This home shows in excellent shape to include all appliances 2 refrigerators one up & one in lower level. These are both almost new. A freezer plus washer & dryer will stay. Upper level includes 3 bedrooms & two full baths. All hardwood floors. A wood burning fireplace. Both baths on main level offer jetted tubs. The roof is new & was just replaced 4/13/2015. The entire decking out back was replaced the same time. The roof is a 30 year architectural shingle. In the fall there is a nice view looking out back to the mountains. The owner did a beautiful job in that he took all the pop corn ceilings off & redid them with the knock down effect. The lower level offers a 4th bedroom & full bath, a den or media room, a pantry plus half of the garage was walled off to add a game room. The front of the garage is currently a work shop & storage for lawn equipment etc. This wall can be removed if the new owner would prefer the use of a full garage. I have to stay this looks very pleasing as to how the owner changed it. A separate out building gives added space for more storage. The well house is completely closed in for protection. The furniture is all negotiable. The only thing seller will keep is personal effects. If someone wants to buy the furnishings a separate invoice will be added. A lot of the furniture was custom made & is rustic but shows great. Two tax map numbers will convey at closing and total acreage is 5.78 acres.
This property is off market, which means it's not currently listed for sale or rent on Zillow. This may be different from what's available on other websites or public sources.

