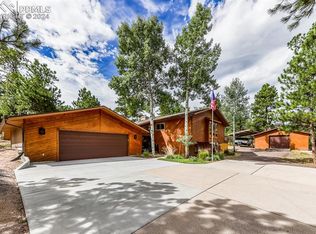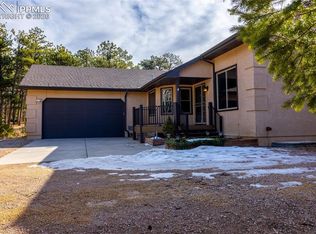Sold for $985,000
$985,000
425 Cimarron Rd, Monument, CO 80132
4beds
5,565sqft
Single Family Residence
Built in 1993
2.5 Acres Lot
$954,100 Zestimate®
$177/sqft
$4,432 Estimated rent
Home value
$954,100
$906,000 - $1.01M
$4,432/mo
Zestimate® history
Loading...
Owner options
Explore your selling options
What's special
Welcome to your dream home in the desirable Arrowwood neighborhood! Nestled on a serene and private 2.5-acre lot, this exquisite 5,565 sq. ft. home seamlessly combines seclusion with convenience. Featuring 4 spacious bedrooms, 4 bathrooms, and an oversized 3-car garage, this property is designed for both comfort and style. Step inside and be greeted by an abundance of natural light pouring into the inviting formal living room and adjacent dining room. The entire home boasts brand-new carpeting, adding a fresh and luxurious feel throughout. The main level also features an office with French doors and a closet, making it easy to convert into a main-level bedroom if desired. Conveniently, a three-quarter bath is also located on the main level, enhancing the home's versatility. The remodeled kitchen is a chef’s dream, featuring pecan cabinets, gleaming granite countertops, and stainless steel appliances, with walkout access to the backyard deck from the eat-in area. The adjacent family room, highlighted by a cozy gas fireplace, also provides direct access to the spacious backyard deck, perfect for seamless indoor-outdoor living and hosting gatherings or enjoying peaceful evenings in nature. Upstairs, the expansive primary suite awaits, complete with a charming sitting room, fireplace, and a private walkout deck. A separate wing offers three additional bedrooms and a full bathroom, ideal for accommodating family or guests. The versatile walkout basement is a haven of possibilities, featuring another full bathroom, comfortable living area with a wood-burning stove, ample storage, and a large workshop that can easily be converted into a junior suite or hobby space. Located less than five minutes from downtown Monument with convenient access to I-25 and Highway 83, this home offers the tranquility of a mountain retreat with the accessibility of city amenities. Schedule your showing today and make this oasis your dream home.
Zillow last checked: 8 hours ago
Listing updated: January 10, 2025 at 03:06am
Listed by:
Aimee Fletcher CLHMS GRI 719-425-5020,
Exp Realty LLC,
Tiffany Carroll CLHMS CRS MRP 719-684-5455
Bought with:
Mike Rosenhahn
The Cutting Edge
Source: Pikes Peak MLS,MLS#: 2814613
Facts & features
Interior
Bedrooms & bathrooms
- Bedrooms: 4
- Bathrooms: 4
- Full bathrooms: 3
- 3/4 bathrooms: 1
Basement
- Area: 1762
Heating
- Baseboard, Hot Water
Cooling
- Ceiling Fan(s)
Appliances
- Included: Dishwasher, Disposal, Dryer, Microwave, Refrigerator, Washer
- Laundry: Main Level
Features
- French Doors, Vaulted Ceiling(s), See Prop Desc Remarks, High Speed Internet, Pantry
- Flooring: Carpet, Wood
- Basement: Full,Partially Finished
- Number of fireplaces: 3
- Fireplace features: Basement, Gas, Three
Interior area
- Total structure area: 5,565
- Total interior livable area: 5,565 sqft
- Finished area above ground: 3,803
- Finished area below ground: 1,762
Property
Parking
- Total spaces: 3
- Parking features: Attached, Garage Door Opener, Oversized, Gravel Driveway
- Attached garage spaces: 3
Features
- Levels: Two
- Stories: 2
- Patio & porch: Covered, Wood Deck
- Fencing: None
Lot
- Size: 2.50 Acres
- Features: Sloped, Wooded
Details
- Additional structures: Workshop
- Parcel number: 6119001009
Construction
Type & style
- Home type: SingleFamily
- Property subtype: Single Family Residence
Materials
- Wood Siding, Framed on Lot
- Foundation: Walk Out
- Roof: Composite Shingle
Condition
- Existing Home
- New construction: No
- Year built: 1993
Utilities & green energy
- Water: Well
- Utilities for property: Phone Available
Community & neighborhood
Location
- Region: Monument
Other
Other facts
- Listing terms: Cash,Conventional,VA Loan
Price history
| Date | Event | Price |
|---|---|---|
| 1/10/2025 | Sold | $985,000+1%$177/sqft |
Source: | ||
| 12/4/2024 | Pending sale | $975,000$175/sqft |
Source: | ||
| 11/23/2024 | Listed for sale | $975,000$175/sqft |
Source: | ||
Public tax history
| Year | Property taxes | Tax assessment |
|---|---|---|
| 2024 | $4,275 +83.6% | $54,040 -22.8% |
| 2023 | $2,329 -3.4% | $70,000 +69.2% |
| 2022 | $2,409 | $41,370 -2.8% |
Find assessor info on the county website
Neighborhood: 80132
Nearby schools
GreatSchools rating
- 6/10Prairie Winds Elementary SchoolGrades: PK-6Distance: 2.1 mi
- 5/10Lewis-Palmer Middle SchoolGrades: 7-8Distance: 2.6 mi
- 8/10Lewis-Palmer High SchoolGrades: 9-12Distance: 1.9 mi
Schools provided by the listing agent
- Elementary: Bear Creek
- Middle: Lewis Palmer
- High: Lewis Palmer
- District: Lewis-Palmer-38
Source: Pikes Peak MLS. This data may not be complete. We recommend contacting the local school district to confirm school assignments for this home.
Get a cash offer in 3 minutes
Find out how much your home could sell for in as little as 3 minutes with a no-obligation cash offer.
Estimated market value$954,100
Get a cash offer in 3 minutes
Find out how much your home could sell for in as little as 3 minutes with a no-obligation cash offer.
Estimated market value
$954,100

