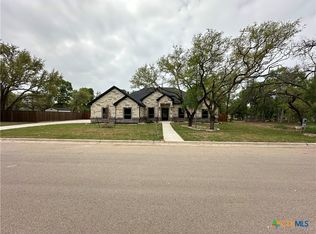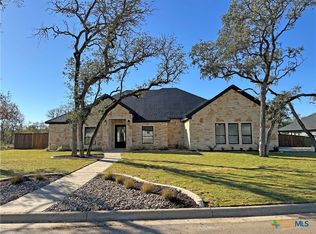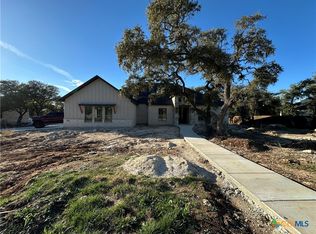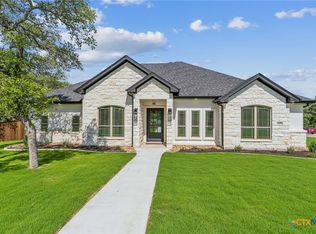Closed
Price Unknown
425 Dos Rios Dr, Belton, TX 76513
4beds
2,655sqft
Single Family Residence
Built in 2024
0.57 Acres Lot
$750,400 Zestimate®
$--/sqft
$2,789 Estimated rent
Home value
$750,400
$690,000 - $810,000
$2,789/mo
Zestimate® history
Loading...
Owner options
Explore your selling options
What's special
The Reagan plan is the epitome of luxurious living and thoughtful design. As you enter, you're welcomed by a formal dining room, ideal for elegant dinners and gatherings, and a private study with French doors, perfect for a home office or quiet retreat.
The living room is the centerpiece of this home, featuring a stunning barrel ceiling design and an electric fireplace, creating a warm and inviting atmosphere. Large windows line the back wall, allowing natural light to flood the space and seamlessly connecting the indoors with the outdoors.
At the heart of the home is the kitchen, designed for both functionality and style. The large quartz island serves as a central gathering spot for family and friends, making it perfect for casual meals, meal prep, or entertainment.
The master bedroom is a true sanctuary, offering private access to the outdoor living area. The master bathroom enhances the luxury experience with a spa-like atmosphere, featuring a garden tub for soaking, a walk-in shower, and a spacious L-shaped double vanity. The massive walk-in closet is thoughtfully divided into his-and-her sections, providing ample storage and organization.
Outdoor living is elevated with a huge patio, featuring a gas fireplace and an outdoor kitchen complete with a built-in gas grill and beverage fridge, creating an ideal space for entertaining and enjoying the Texas outdoors. The Reagan plan is the perfect blend of comfort, style, and thoughtful design.
Located near the picturesque shores of Lake Belton, this neighborhood is surrounded by mature trees, offering both natural beauty and tranquility. It is also zoned to the highly sought-after Belton ISD, providing access to top-rated schools. This prime location combines serene living with the convenience of being close to excellent educational opportunities and outdoor recreation.
Zillow last checked: 8 hours ago
Listing updated: June 25, 2025 at 02:25pm
Listed by:
Wendy Nichols 254-773-0600,
Carothers Executive Homes
Bought with:
Justin Rutherford, TREC #0707888
Everyday Real Estate
Source: Central Texas MLS,MLS#: 565634 Originating MLS: Temple Belton Board of REALTORS
Originating MLS: Temple Belton Board of REALTORS
Facts & features
Interior
Bedrooms & bathrooms
- Bedrooms: 4
- Bathrooms: 3
- Full bathrooms: 3
Heating
- Central, Electric, Heat Pump
Cooling
- Central Air, Electric
Appliances
- Included: Dishwasher, Gas Cooktop, Disposal, Oven, Plumbed For Ice Maker, Range Hood, Tankless Water Heater, Vented Exhaust Fan, Some Gas Appliances, Built-In Oven, Cooktop, Microwave
- Laundry: Inside, Laundry Room, Laundry Tub, Sink
Features
- Built-in Features, Ceiling Fan(s), Crown Molding, Dining Area, Separate/Formal Dining Room, Double Vanity, Entrance Foyer, Garden Tub/Roman Tub, High Ceilings, Home Office, MultipleDining Areas, Open Floorplan, Pull Down Attic Stairs, Recessed Lighting, Split Bedrooms, Shower Only, Separate Shower, Tub Shower, Vaulted Ceiling(s), Walk-In Closet(s), Wired for Sound
- Flooring: Carpet, Ceramic Tile
- Attic: Pull Down Stairs
- Number of fireplaces: 2
- Fireplace features: Electric, Family Room, Gas, Outside
Interior area
- Total interior livable area: 2,655 sqft
Property
Parking
- Total spaces: 3
- Parking features: Garage
- Garage spaces: 3
Features
- Levels: One
- Stories: 1
- Patio & porch: Covered, Patio, Porch
- Exterior features: Covered Patio, Gas Grill, Outdoor Grill, Outdoor Kitchen, Porch, Security Lighting, Propane Tank - Leased
- Pool features: None
- Fencing: Back Yard,Privacy
- Has view: Yes
- View description: None
- Body of water: None
Lot
- Size: 0.57 Acres
Details
- Parcel number: 506493
- Special conditions: Builder Owned
Construction
Type & style
- Home type: SingleFamily
- Architectural style: Traditional
- Property subtype: Single Family Residence
Materials
- Masonry, Spray Foam Insulation
- Foundation: Slab
- Roof: Composition,Shingle
Condition
- Under Construction
- New construction: Yes
- Year built: 2024
Details
- Builder name: Carothers Exec Homes
Utilities & green energy
- Sewer: Aerobic Septic
- Water: Public
- Utilities for property: Cable Available, High Speed Internet Available, Propane, Trash Collection Public
Community & neighborhood
Security
- Security features: Prewired, Smoke Detector(s), Security Lights
Community
- Community features: None
Location
- Region: Belton
- Subdivision: Rancho Del Lago
HOA & financial
HOA
- Has HOA: Yes
- HOA fee: $250 annually
- Association name: Rancho Del Lago Ph IV
Other
Other facts
- Listing agreement: Exclusive Right To Sell
- Listing terms: Cash,Conventional,FHA,Texas Vet,VA Loan
Price history
| Date | Event | Price |
|---|---|---|
| 6/25/2025 | Sold | -- |
Source: | ||
| 6/19/2025 | Pending sale | $755,000$284/sqft |
Source: | ||
| 2/21/2025 | Price change | $755,000-0.5%$284/sqft |
Source: | ||
| 12/30/2024 | Listed for sale | $759,000$286/sqft |
Source: | ||
Public tax history
Tax history is unavailable.
Neighborhood: 76513
Nearby schools
GreatSchools rating
- 5/10High Point ElementaryGrades: K-5Distance: 0.8 mi
- 5/10North Belton Middle SchoolGrades: 6-8Distance: 2.1 mi
- 7/10Lake Belton High SchoolGrades: 9-12Distance: 0.8 mi
Schools provided by the listing agent
- District: Belton ISD
Source: Central Texas MLS. This data may not be complete. We recommend contacting the local school district to confirm school assignments for this home.
Get a cash offer in 3 minutes
Find out how much your home could sell for in as little as 3 minutes with a no-obligation cash offer.
Estimated market value$750,400
Get a cash offer in 3 minutes
Find out how much your home could sell for in as little as 3 minutes with a no-obligation cash offer.
Estimated market value
$750,400



