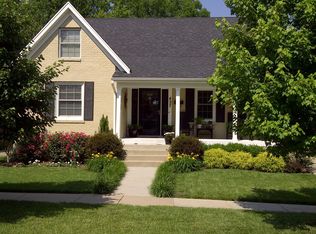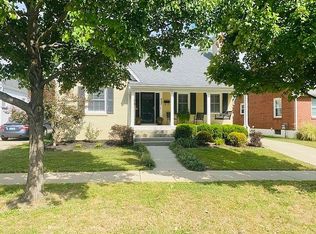Beautifully updated St Matthews Story and a Half home in a great location on Fairlawn, near the heart of St Matthews, within walking distance to many local restaurants and businesses. Just inside the arched front door is a small entry area, adjoining the living room that has a gas or wood fireplace and beautiful natural hardwood floors. The dining area is next and opens to the fully renovated kitchen, complete with Stainless Steel appliances, Cambria Quartz countertops, Farm sink, All Wood cabinets with soft close drawers and a wood look tile backsplash. There is also a panty wall cabinet and area for jacket and shoe storage with a bench. Completing the first floor are 2 full bedrooms with hardwood floors and a full bath. Upstairs is the owner's master suite, featuring wide plank hardwood floors that were just redone, a large bedroom area, large sitting area, a closet area and a full bath that has been updated. The basement is not totally finished but is sectioned off in a manner that allows for a second family room with TV area. The mechanicals are solid with an HVAC system that is only 2 years old, a roof that's 5 years old and a new 200 amp electric panel. This home also features a large front porch, large driveway with additional parking spots in front of the home, a 2-car garage, fenced backyard and much more. Call your agent today to schedule your private showing.
This property is off market, which means it's not currently listed for sale or rent on Zillow. This may be different from what's available on other websites or public sources.

