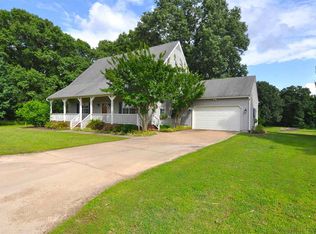Sold for $500,000
$500,000
425 Inkana Way, Eads, TN 38028
4beds
2,800sqft
Single Family Residence
Built in 1999
8 Acres Lot
$556,100 Zestimate®
$179/sqft
$2,222 Estimated rent
Home value
$556,100
$528,000 - $589,000
$2,222/mo
Zestimate® history
Loading...
Owner options
Explore your selling options
What's special
Secluded 4BR/2.5BA Home On Private Drive With 5.6AC + 2.4AC on driveway. Spacious Open Kitchen W/ Hearth Rm And Open Views To the Shared Pond. Beautiful HDWD Floors, Plantation Shutters in DR, Generous Den with Floor to Ceiling Windows, New Roof. Horses Welcome! Primary BR Separated With Sizeable Ensuite Primary Bath. Walk-In Bath To Be Removed With New Tub Installed. Bedrooms 2&3 With Jack-N-Jill Bath. Enormous 4thBR/Bonus. Home Being Sold As-Is Due To Some Window/Wood Repairs. PRICE IS FIRM.
Zillow last checked: 8 hours ago
Listing updated: April 06, 2024 at 06:32am
Listed by:
Andrea Moore,
Groome & Co.
Bought with:
Andrea Moore
Groome & Co.
Source: MAAR,MLS#: 10163643
Facts & features
Interior
Bedrooms & bathrooms
- Bedrooms: 4
- Bathrooms: 3
- Full bathrooms: 2
- 1/2 bathrooms: 1
Primary bedroom
- Features: Walk-In Closet(s), Smooth Ceiling, Carpet
- Level: First
- Area: 270
- Dimensions: 15 x 18
Bedroom 2
- Features: Shared Bath, Smooth Ceiling, Carpet
- Level: First
- Area: 143
- Dimensions: 11 x 13
Bedroom 3
- Features: Shared Bath, Smooth Ceiling, Carpet
- Level: First
- Area: 143
- Dimensions: 11 x 13
Bedroom 4
- Features: Smooth Ceiling, Carpet
- Level: Second
- Area: 324
- Dimensions: 18 x 18
Primary bathroom
- Features: Double Vanity, Separate Shower, Vaulted/Coffered Ceiling, Smooth Ceiling, Tile Floor, Full Bath
Dining room
- Features: Separate Dining Room
- Area: 144
- Dimensions: 12 x 12
Kitchen
- Features: Eat-in Kitchen, Breakfast Bar, Pantry, Washer/Dryer Connections, Keeping/Hearth Room
- Area: 100
- Dimensions: 10 x 10
Living room
- Features: Separate Den
- Dimensions: 0 x 0
Den
- Area: 378
- Dimensions: 18 x 21
Heating
- Central, Natural Gas, Dual System
Cooling
- Central Air, Ceiling Fan(s), Dual, 220 Wiring
Appliances
- Included: Self Cleaning Oven, Disposal, Dishwasher, Microwave
- Laundry: Laundry Room
Features
- All Bedrooms Down, Primary Down, Split Bedroom Plan, Luxury Primary Bath, Double Vanity Bath, Separate Tub & Shower, Full Bath Down, Half Bath Down, Smooth Ceiling, Walk-In Closet(s), Dining Room, Den/Great Room, Kitchen, Primary Bedroom, 2nd Bedroom, 3rd Bedroom, 2 or More Baths, Laundry Room, Keeping/Hearth Room, 4th or More Bedrooms
- Flooring: Part Hardwood, Part Carpet, Tile
- Windows: Wood Frames, Double Pane Windows, Excl Some Window Treatmnt
- Attic: Walk-In
- Number of fireplaces: 2
- Fireplace features: Ventless, In Den/Great Room, In Keeping/Hearth room, Gas Starter, Gas Log
Interior area
- Total interior livable area: 2,800 sqft
Property
Parking
- Total spaces: 2
- Parking features: Driveway/Pad, Garage Faces Side
- Has garage: Yes
- Covered spaces: 2
- Has uncovered spaces: Yes
Accessibility
- Accessibility features: Other (See REMARKS)
Features
- Stories: 2
- Patio & porch: Porch, Covered Patio
- Pool features: None
- Waterfront features: Lake/Pond on Property
Lot
- Size: 8 Acres
- Dimensions: 8
- Features: Some Trees, Level
Details
- Parcel number: 105 105 00322
Construction
Type & style
- Home type: SingleFamily
- Architectural style: Traditional
- Property subtype: Single Family Residence
Materials
- Brick Veneer, Wood/Composition
- Foundation: Slab
- Roof: Composition Shingles
Condition
- New construction: No
- Year built: 1999
Utilities & green energy
- Sewer: Septic Tank
- Water: Well
Community & neighborhood
Location
- Region: Eads
- Subdivision: William Oswald Tract
HOA & financial
HOA
- Has HOA: Yes
- HOA fee: $480 annually
Other
Other facts
- Price range: $500K - $500K
- Listing terms: Conventional,Other (See REMARKS)
Price history
| Date | Event | Price |
|---|---|---|
| 4/5/2024 | Sold | $500,000$179/sqft |
Source: | ||
| 2/25/2024 | Pending sale | $500,000$179/sqft |
Source: | ||
| 1/25/2024 | Listing removed | -- |
Source: | ||
| 1/7/2024 | Listed for sale | $500,000-2.9%$179/sqft |
Source: | ||
| 12/7/2023 | Listing removed | -- |
Source: | ||
Public tax history
| Year | Property taxes | Tax assessment |
|---|---|---|
| 2025 | $1,221 +13.8% | $131,200 +57.8% |
| 2024 | $1,074 | $83,125 |
| 2023 | $1,074 | $83,125 |
Find assessor info on the county website
Neighborhood: 38028
Nearby schools
GreatSchools rating
- 6/10Southwest Elementary SchoolGrades: PK-5Distance: 6.5 mi
- 4/10West Junior High SchoolGrades: 6-8Distance: 3.9 mi
- 3/10Fayette Ware Comprehensive High SchoolGrades: 9-12Distance: 13.8 mi
Get pre-qualified for a loan
At Zillow Home Loans, we can pre-qualify you in as little as 5 minutes with no impact to your credit score.An equal housing lender. NMLS #10287.
Sell for more on Zillow
Get a Zillow Showcase℠ listing at no additional cost and you could sell for .
$556,100
2% more+$11,122
With Zillow Showcase(estimated)$567,222
