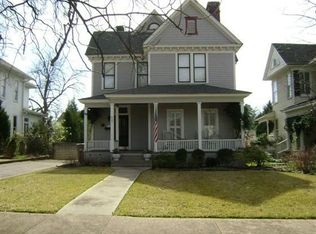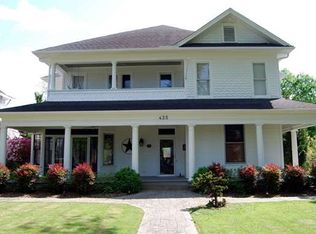Sold for $455,989
$455,989
425 Jackson St SE, Decatur, AL 35601
4beds
3,044sqft
Single Family Residence
Built in 1891
7,000 Square Feet Lot
$-- Zestimate®
$150/sqft
$2,204 Estimated rent
Home value
Not available
Estimated sales range
Not available
$2,204/mo
Zestimate® history
Loading...
Owner options
Explore your selling options
What's special
Own a piece of Decatur's story! This 1891 Victorian beauty is pure Southern charm from the tip of its gables to the steps of its welcoming front porch. Tucked in the heart of the Historic Albany District, she's been lovingly cared for through the years - graceful, strong & full of character. Imagine sipping sweet tea on a summer evening as neighbors stroll by, or taking a short walk to Downtown Decatur for dinner & live music. Visit Delano Park, perfect for Sunday picnics under the oaks. With I-65 just minutes from your door, you can slip away for a quick trip or for work. This isn't just a house. It's a piece of history, a dash of charm, & a whole lot of "welcome home." -$6K Rate Buy Down-
Zillow last checked: 8 hours ago
Listing updated: October 27, 2025 at 11:48pm
Listed by:
Ashley Lamar Dawes 256-339-3988,
Premier Realty Group Alabama
Bought with:
Samantha Wilder, 139362
Parker Real Estate Res.LLC
Source: ValleyMLS,MLS#: 21896148
Facts & features
Interior
Bedrooms & bathrooms
- Bedrooms: 4
- Bathrooms: 2
- Full bathrooms: 2
Primary bedroom
- Features: 10’ + Ceiling, Ceiling Fan(s), Crown Molding, Fireplace, Smooth Ceiling, Wood Floor, Walk-In Closet(s), Walk in Closet 2
- Level: Second
- Area: 270
- Dimensions: 18 x 15
Bedroom 2
- Features: 10’ + Ceiling, Ceiling Fan(s), Crown Molding, Fireplace, Smooth Ceiling, Wood Floor, Walk-In Closet(s)
- Level: Second
- Area: 225
- Dimensions: 15 x 15
Bedroom 3
- Features: 10’ + Ceiling, Ceiling Fan(s), Crown Molding, Smooth Ceiling, Wood Floor
- Level: Second
- Area: 225
- Dimensions: 15 x 15
Bedroom 4
- Features: 10’ + Ceiling, Ceiling Fan(s), Crown Molding, Smooth Ceiling, Wood Floor, Walk-In Closet(s)
- Level: Second
- Area: 225
- Dimensions: 15 x 15
Dining room
- Features: 10’ + Ceiling, Crown Molding, Smooth Ceiling, Window Cov, Wood Floor, Walk-In Closet(s)
- Area: 252
- Dimensions: 14 x 18
Kitchen
- Features: 10’ + Ceiling, Crown Molding, Granite Counters, Kitchen Island, Smooth Ceiling, Wood Floor
- Level: First
- Area: 169
- Dimensions: 13 x 13
Living room
- Features: 10’ + Ceiling, Ceiling Fan(s), Crown Molding, Smooth Ceiling, Wood Floor, Built-in Features
- Level: First
- Area: 240
- Dimensions: 15 x 16
Heating
- Central 1
Cooling
- Central 1
Appliances
- Included: Dishwasher, Gas Cooktop, Gas Oven, Microwave, Refrigerator
Features
- Basement: Crawl Space
- Has fireplace: Yes
- Fireplace features: Gas Log
Interior area
- Total interior livable area: 3,044 sqft
Property
Parking
- Parking features: Garage-Detached, Alley Access, On Street
Features
- Patio & porch: Covered Patio, Covered Porch, Front Porch, Patio
- Exterior features: Sidewalk
Lot
- Size: 7,000 sqft
- Dimensions: 50 x 140
Details
- Parcel number: 03 04 19 1 021 001.000
Construction
Type & style
- Home type: SingleFamily
- Architectural style: Victorian
- Property subtype: Single Family Residence
Condition
- New construction: No
- Year built: 1891
Utilities & green energy
- Sewer: Public Sewer
- Water: Public
Community & neighborhood
Location
- Region: Decatur
- Subdivision: D L I & F C
Price history
| Date | Event | Price |
|---|---|---|
| 10/27/2025 | Sold | $455,989$150/sqft |
Source: | ||
| 8/28/2025 | Contingent | $455,989$150/sqft |
Source: | ||
| 8/8/2025 | Listed for sale | $455,989+90.8%$150/sqft |
Source: | ||
| 1/31/2017 | Sold | $239,000-4%$79/sqft |
Source: Agent Provided Report a problem | ||
| 8/17/2016 | Price change | $249,000-4.2%$82/sqft |
Source: RE/MAX Platinum #1025313 Report a problem | ||
Public tax history
| Year | Property taxes | Tax assessment |
|---|---|---|
| 2024 | $1,223 +15% | $28,040 +14.4% |
| 2023 | $1,063 | $24,520 |
| 2022 | $1,063 +17.5% | $24,520 +16.7% |
Find assessor info on the county website
Neighborhood: 35601
Nearby schools
GreatSchools rating
- 4/10Banks-Caddell Elementary SchoolGrades: PK-5Distance: 0.2 mi
- 4/10Decatur Middle SchoolGrades: 6-8Distance: 0.6 mi
- 5/10Decatur High SchoolGrades: 9-12Distance: 0.7 mi
Schools provided by the listing agent
- Elementary: Oak Park Elementary
- Middle: Decatur Middle School
- High: Decatur High
Source: ValleyMLS. This data may not be complete. We recommend contacting the local school district to confirm school assignments for this home.
Get pre-qualified for a loan
At Zillow Home Loans, we can pre-qualify you in as little as 5 minutes with no impact to your credit score.An equal housing lender. NMLS #10287.

