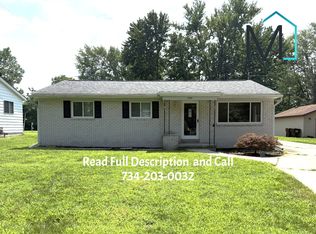Sold for $290,000
$290,000
425 Kent St, Carleton, MI 48117
3beds
1,410sqft
Single Family Residence
Built in 1965
0.84 Acres Lot
$307,600 Zestimate®
$206/sqft
$1,719 Estimated rent
Home value
$307,600
$258,000 - $369,000
$1,719/mo
Zestimate® history
Loading...
Owner options
Explore your selling options
What's special
MULTIPLE OFFERS RECEIVED. OFFER DEADLINE SATURDAY, APRIL 20, 2024 AT 7PM. OFFERS WILL BE REVIEWED WITH SELLERS ON SUNDAY MORNING, APRIL 21, 2024. This beautifully updated ranch is situated on a sprawling lot (just under an acre), complete with a covered patio, large garage, storage shed, and impeccably maintained above-ground pool.
Interior features include a beautifully updated kitchen with granite countertops and custom cabinetry, a cozy woodburning stove in the living room, a primary bedroom with custom blinds with ensuite bathroom with heated floor for added privacy and convenience, two additional spacious bedrooms and a full bathroom to accommodate family and guests, hardwood floors throughout, newer furnace and AC (2019), and newer sump pump (2019). Basement wall safe excluded from sale. Sauna available for purchase.
Don't miss out on the opportunity to make this exceptional property your own. Schedule a showing today and start living the 'up north' lifestyle down south.
Zillow last checked: 8 hours ago
Listing updated: August 16, 2025 at 07:00pm
Listed by:
Martin Hill 248-264-1700,
Century 21 Curran & Oberski
Bought with:
Jane Ferguson, 6501452872
MBA Realty
Source: Realcomp II,MLS#: 20240006417
Facts & features
Interior
Bedrooms & bathrooms
- Bedrooms: 3
- Bathrooms: 2
- Full bathrooms: 2
Primary bedroom
- Level: Entry
- Dimensions: 17 x 16
Bedroom
- Level: Entry
- Dimensions: 13 x 10
Bedroom
- Level: Entry
- Dimensions: 13 x 11
Primary bathroom
- Level: Entry
- Dimensions: 6 x 15
Other
- Level: Entry
- Dimensions: 9 x 5
Flex room
- Level: Basement
- Dimensions: 19 x 10
Kitchen
- Level: Entry
- Dimensions: 15 x 9
Laundry
- Level: Basement
- Dimensions: 6 x 12
Living room
- Level: Entry
- Dimensions: 22 x 14
Heating
- Forced Air, Natural Gas
Cooling
- Ceiling Fans, Central Air
Appliances
- Included: Built In Refrigerator, Dishwasher, Dryer, Free Standing Gas Range, Microwave, Washer
- Laundry: Electric Dryer Hookup, Gas Dryer Hookup, Washer Hookup
Features
- Programmable Thermostat
- Basement: Full,Partially Finished
- Has fireplace: No
- Fireplace features: Wood Burning Stove
Interior area
- Total interior livable area: 1,410 sqft
- Finished area above ground: 1,280
- Finished area below ground: 130
Property
Parking
- Total spaces: 2.5
- Parking features: Twoand Half Car Garage, Detached, Driveway
- Garage spaces: 2.5
Features
- Levels: One
- Stories: 1
- Entry location: GroundLevel
- Patio & porch: Covered, Patio, Porch
- Exterior features: Awnings
- Pool features: Above Ground
- Fencing: Back Yard
Lot
- Size: 0.84 Acres
- Dimensions: 102 x 318
- Features: Native Plants
Details
- Parcel number: 4101007100
- Special conditions: Short Sale No,Standard
Construction
Type & style
- Home type: SingleFamily
- Architectural style: Ranch
- Property subtype: Single Family Residence
Materials
- Brick, Vinyl Siding
- Foundation: Basement, Poured
- Roof: Asphalt
Condition
- New construction: No
- Year built: 1965
- Major remodel year: 2015
Utilities & green energy
- Electric: Service 100 Amp
- Sewer: Public Sewer
- Water: Public
- Utilities for property: Above Ground Utilities
Community & neighborhood
Location
- Region: Carleton
Other
Other facts
- Listing agreement: Exclusive Right To Sell
- Listing terms: Cash,Conventional
Price history
| Date | Event | Price |
|---|---|---|
| 8/13/2024 | Sold | $290,000$206/sqft |
Source: Public Record Report a problem | ||
| 5/9/2024 | Sold | $290,000+16%$206/sqft |
Source: | ||
| 4/22/2024 | Pending sale | $249,900$177/sqft |
Source: | ||
| 4/18/2024 | Listed for sale | $249,900+78.6%$177/sqft |
Source: | ||
| 8/23/1999 | Sold | $139,900+12.8%$99/sqft |
Source: Public Record Report a problem | ||
Public tax history
| Year | Property taxes | Tax assessment |
|---|---|---|
| 2025 | $1,977 +5.7% | $94,600 +2.6% |
| 2024 | $1,870 +46.4% | $92,200 +15.3% |
| 2023 | $1,277 -26.9% | $80,000 -1.6% |
Find assessor info on the county website
Neighborhood: 48117
Nearby schools
GreatSchools rating
- 6/10Joseph C. Sterling Elementary SchoolGrades: PK-4Distance: 1.2 mi
- 4/10Wagar Junior High SchoolGrades: 7-8Distance: 1.3 mi
- 6/10Airport Senior High SchoolGrades: 9-12Distance: 1.3 mi
Get a cash offer in 3 minutes
Find out how much your home could sell for in as little as 3 minutes with a no-obligation cash offer.
Estimated market value
$307,600
